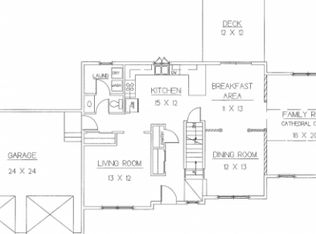Closed
Listed by:
Lia Damm-Dennehy,
Imperial Properties 603-257-5000
Bought with: Gallo Realty Group
$800,000
6 Post Road, Hooksett, NH 03106
4beds
2,573sqft
Single Family Residence
Built in 2014
1.1 Acres Lot
$845,300 Zestimate®
$311/sqft
$3,983 Estimated rent
Home value
$845,300
$761,000 - $947,000
$3,983/mo
Zestimate® history
Loading...
Owner options
Explore your selling options
What's special
Have you been coveting Carriage Hill? Here is a fantastic opportunity for you to join the community! This home is so meticulously maintained that it almost feels like new construction without the wait! Enjoy the “finer” things with 9" ceilings, crown molding, and gleaming hardwood floors. The open concept layout effortlessly connects the oversized family room with cozy gas fireplace, kitchen with eat-in area, & formal dining area, creating an amazing space perfect for both intimate gatherings and lively entertaining. The additional formal living room has a sizable closet and is across from the huge accessible bathroom, making it ripe for use as a first-floor primary, or for generational living. The second-floor primary has a spacious en suite bath and THREE closets. Flanking the primary, are three additional bedrooms and a full bath; all the room you could ever need! Second-floor laundry for convenience. The irrigation system is sure to keep your landscaping looking its best. Now is the perfect time to enjoy the deck or patio below, relaxing the summer nights away or enjoying your favorite hot beverage in the fall. Just a quick hop to the Heads Pond Trail. This enclave is the best blend of peace and tranquility while maintaining perfect proximity to shopping, dining, major travel routes, and all the best that Hooksett has to offer. Don't miss the opportunity to call this wonderful house, HOME.
Zillow last checked: 8 hours ago
Listing updated: July 01, 2024 at 07:13am
Listed by:
Lia Damm-Dennehy,
Imperial Properties 603-257-5000
Bought with:
Gallo Realty Group
Source: PrimeMLS,MLS#: 4998099
Facts & features
Interior
Bedrooms & bathrooms
- Bedrooms: 4
- Bathrooms: 3
- Full bathrooms: 2
- 3/4 bathrooms: 1
Heating
- Natural Gas, Forced Air
Cooling
- Central Air
Appliances
- Included: Dishwasher, Refrigerator, Gas Stove
- Laundry: 2nd Floor Laundry
Features
- Ceiling Fan(s), Dining Area, Walk-In Closet(s), Smart Thermostat
- Flooring: Carpet, Hardwood, Tile
- Basement: Concrete Floor,Daylight,Unfinished,Walkout,Interior Entry
- Has fireplace: Yes
- Fireplace features: Gas
Interior area
- Total structure area: 3,313
- Total interior livable area: 2,573 sqft
- Finished area above ground: 2,573
- Finished area below ground: 0
Property
Parking
- Total spaces: 2
- Parking features: Paved
- Garage spaces: 2
Accessibility
- Accessibility features: 1st Floor 3/4 Bathroom, 1st Floor Bedroom, 1st Floor Hrd Surfce Flr, Bathroom w/Roll-in Shower, Grab Bars in Bathroom
Features
- Levels: Two
- Stories: 2
- Patio & porch: Patio, Covered Porch
- Exterior features: Deck, Shed
- Frontage length: Road frontage: 190
Lot
- Size: 1.10 Acres
- Features: Landscaped, Subdivided, Trail/Near Trail, Wooded
Details
- Parcel number: HOOKM6B22L41
- Zoning description: Res
- Other equipment: Sprinkler System
Construction
Type & style
- Home type: SingleFamily
- Architectural style: Colonial
- Property subtype: Single Family Residence
Materials
- Wood Frame
- Foundation: Concrete
- Roof: Architectural Shingle
Condition
- New construction: No
- Year built: 2014
Utilities & green energy
- Electric: Circuit Breakers
- Sewer: Public Sewer
- Utilities for property: Gas at Street
Community & neighborhood
Security
- Security features: Smoke Detector(s)
Location
- Region: Hooksett
Price history
| Date | Event | Price |
|---|---|---|
| 7/1/2024 | Sold | $800,000+6.7%$311/sqft |
Source: | ||
| 6/2/2024 | Contingent | $750,000$291/sqft |
Source: | ||
| 5/30/2024 | Listed for sale | $750,000+82.9%$291/sqft |
Source: | ||
| 8/8/2014 | Sold | $410,000$159/sqft |
Source: Public Record Report a problem | ||
Public tax history
| Year | Property taxes | Tax assessment |
|---|---|---|
| 2024 | $12,874 +6.1% | $759,100 |
| 2023 | $12,130 +13.8% | $759,100 +71.2% |
| 2022 | $10,661 +8% | $443,300 +1% |
Find assessor info on the county website
Neighborhood: 03106
Nearby schools
GreatSchools rating
- 7/10Hooksett Memorial SchoolGrades: 3-5Distance: 1.8 mi
- 7/10David R. Cawley Middle SchoolGrades: 6-8Distance: 3.7 mi
- NAFred C. Underhill SchoolGrades: PK-2Distance: 3.8 mi
Schools provided by the listing agent
- District: Hooksett School District
Source: PrimeMLS. This data may not be complete. We recommend contacting the local school district to confirm school assignments for this home.
Get pre-qualified for a loan
At Zillow Home Loans, we can pre-qualify you in as little as 5 minutes with no impact to your credit score.An equal housing lender. NMLS #10287.
