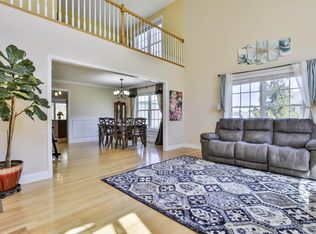Closed
Listed by:
Rod Clermont,
RE/MAX Innovative Properties rod@callrod.Realtor
Bought with: BHHS Verani Londonderry
$830,000
6 Prestwick Trail, Nashua, NH 03062
2beds
2,473sqft
Condominium
Built in 2005
-- sqft lot
$835,500 Zestimate®
$336/sqft
$3,079 Estimated rent
Home value
$835,500
$777,000 - $894,000
$3,079/mo
Zestimate® history
Loading...
Owner options
Explore your selling options
What's special
(OPEN HOUSE CANCELLED) Amazing custom built ranch at Greenleaf Estates across from Sky Meadow Spit Brook Rd in South Nashua, This has all that you would like in a super quite private setting. All hardwood flooring throughout, Gourmet Kitchen with chef quality gas range and super sized Sub Zero refrigerator. Cabinets upon cabinets for storage a center island all granite counter tops and seating for quick meals. There is a breakfast nook with slider to an oversized deck for enjoying the views both inside and outside. Living room has gas fireplace and tray ceiling which give you vertical volume to an already large living area. Formal Dining room bordered by custom shelving and 1/2 wall. One side of home houses the guest area which includes a den, full bath and bedroom and the other side the primary bedroom suite. Walk in closet and primary bath room with duel sink areas, Jetted tub and walk-in shower with multi jets. Oversized deck with views of private back yard. Walkout basement and it is plumbed for for future needs for extra living space.
Zillow last checked: 8 hours ago
Listing updated: September 23, 2025 at 08:43am
Listed by:
Rod Clermont,
RE/MAX Innovative Properties rod@callrod.Realtor
Bought with:
Brian Healy
BHHS Verani Londonderry
Source: PrimeMLS,MLS#: 5054869
Facts & features
Interior
Bedrooms & bathrooms
- Bedrooms: 2
- Bathrooms: 2
- Full bathrooms: 2
Heating
- Natural Gas, Forced Air, Hot Air
Cooling
- Central Air
Appliances
- Included: Gas Cooktop, Dishwasher, Disposal, Dryer, Range Hood, Microwave, Wall Oven, Refrigerator, Washer, Gas Water Heater
- Laundry: 1st Floor Laundry
Features
- Cathedral Ceiling(s), Kitchen Island, Vaulted Ceiling(s), Walk-In Closet(s)
- Flooring: Hardwood, Tile
- Basement: Concrete Floor,Daylight,Full,Walkout,Walk-Out Access
- Has fireplace: Yes
- Fireplace features: Gas
Interior area
- Total structure area: 4,946
- Total interior livable area: 2,473 sqft
- Finished area above ground: 2,473
- Finished area below ground: 0
Property
Parking
- Total spaces: 2
- Parking features: Paved
- Garage spaces: 2
Features
- Levels: One
- Stories: 1
- Exterior features: Deck
Lot
- Size: 0.32 Acres
- Features: Near Country Club, Near Golf Course, Near Paths, Near Shopping, Neighborhood, Near Public Transit
Details
- Parcel number: NASHMBL00024U10
- Zoning description: R18
Construction
Type & style
- Home type: Condo
- Architectural style: Ranch
- Property subtype: Condominium
Materials
- Wood Frame
- Foundation: Poured Concrete
- Roof: Asphalt Shingle
Condition
- New construction: No
- Year built: 2005
Utilities & green energy
- Electric: 220 Volts, Circuit Breakers
- Sewer: Public Sewer
- Utilities for property: Cable
Community & neighborhood
Location
- Region: Nashua
HOA & financial
Other financial information
- Additional fee information: Fee: $335
Price history
| Date | Event | Price |
|---|---|---|
| 9/23/2025 | Sold | $830,000-3.5%$336/sqft |
Source: | ||
| 8/16/2025 | Contingent | $860,000$348/sqft |
Source: | ||
| 8/4/2025 | Listed for sale | $860,000+54.3%$348/sqft |
Source: | ||
| 10/4/2005 | Sold | $557,300$225/sqft |
Source: Public Record | ||
Public tax history
| Year | Property taxes | Tax assessment |
|---|---|---|
| 2024 | $10,256 +2.2% | $645,000 +17.2% |
| 2023 | $10,032 +0.9% | $550,300 |
| 2022 | $9,944 +2.3% | $550,300 +31.4% |
Find assessor info on the county website
Neighborhood: 03062
Nearby schools
GreatSchools rating
- 10/10Bicentennial Elementary SchoolGrades: PK-5Distance: 0.2 mi
- 6/10Fairgrounds Middle SchoolGrades: 6-8Distance: 2.1 mi
- 7/10Nashua High School SouthGrades: 9-12Distance: 3.1 mi
Schools provided by the listing agent
- Elementary: Bicentennial Elementary School
- Middle: Brian S. McCarthy Middle School
- High: Nashua High School South
- District: Nashua School District
Source: PrimeMLS. This data may not be complete. We recommend contacting the local school district to confirm school assignments for this home.

Get pre-qualified for a loan
At Zillow Home Loans, we can pre-qualify you in as little as 5 minutes with no impact to your credit score.An equal housing lender. NMLS #10287.
Sell for more on Zillow
Get a free Zillow Showcase℠ listing and you could sell for .
$835,500
2% more+ $16,710
With Zillow Showcase(estimated)
$852,210