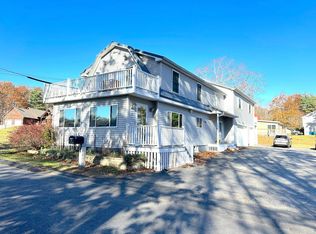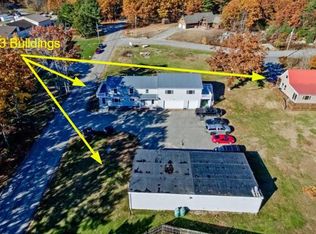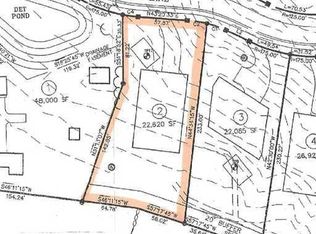Professional Office Space for Rent Space Layout & Features Main Office: 19' x 18' Spacious primary workspace perfect for meetings, executive use, or open office configuration. Second Office: 10' x 24.5' Versatile secondary office space ideal for private offices, conference room, or collaborative workspace. Kitchenette: 6' x 6' Convenient kitchenette area for employee breaks and light meal preparation. Full Bathroom: 9' x 5.6' Complete bathroom facilities. Utility Closet: 4' x 6' Storage space for office supplies, equipment, and utilities. Two-Bay Garage: 28.5' x 24.7' Large two-bay garage with separate entrance, suitable for parking, storage, or workshop use. Key Highlights - Flexible floor plan accommodating various business needs - Two-bay heated garage with separate entrance for convenient access - Dedicated parking spots included - Complete facilities including kitchen and bathroom - Freshly painted throughout - Electronic entry system for secure access - Suitable for professional services, small business operations, or creative workspace - Ample natural light and functional layout Utilities & Services Included - Internet & WiFi: 1G fiber optic high-speed connectivity included - Water: All water usage covered - Heating: New propane heating system (2024) included - Cooling: Minisplit AC systems in both office spaces (electric) - Exterior Maintenance: Complete grounds care including plowing, salting, and mowing - Waste Management: 4-yard dumpster service included Premium Features & Systems - Security: Full alarm/fire system and security cameras - Power: Automatic standby generator for uninterrupted operations - Climate Control: Ceiling fans throughout, heated garage - Technology: Wired for TV and sound systems - Access: Electronic entry system Tenant Responsibilities - Electricity: Tenant responsible for all electrical costs (includes AC/cooling system) Perfect for businesses seeking a turnkey workspace solution with premium amenities, comprehensive security, backup power, included utilities, and full exterior maintenance.
This property is off market, which means it's not currently listed for sale or rent on Zillow. This may be different from what's available on other websites or public sources.



