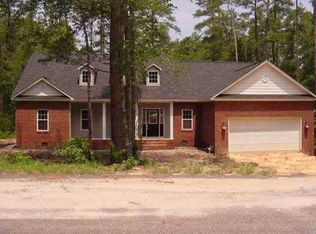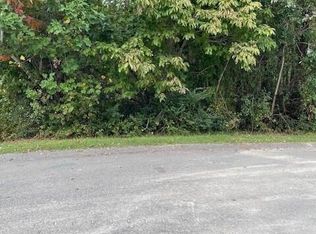Sold for $657,500
$657,500
6 Raintree Court, Pinehurst, NC 28374
5beds
3,000sqft
Single Family Residence
Built in 2018
0.34 Acres Lot
$660,800 Zestimate®
$219/sqft
$2,795 Estimated rent
Home value
$660,800
$582,000 - $753,000
$2,795/mo
Zestimate® history
Loading...
Owner options
Explore your selling options
What's special
Fantastic like new 5 bedroom, 3 1/2 bath home with 3000 sf of heated and cooled living area. Large covered porch, 2-car garage plus golf cart/workshop area as well. This home has a very limited Pinehurst Village STR (Short Term Rental) Non-Conforming Use Certificate which allows this home to be used for daily/vacation rental purposes. Before making any showing appointments for any buyer clients PLEASE READ THE ''RENTAL & CLOSING DISCLOSURE'' DOCUEMNT LOCATED IN THE LIST OF DOCUMENTS. Please call Rick Phillips or use Showing Time for all appointments. NO SHOWINGS WILL BE GRANTED WHEN HOUSE IS OCCUPIED BY TENANTS WHO HAVE BOOKED THE HOUSE FOR VACATION PURPOSES.
Zillow last checked: 8 hours ago
Listing updated: August 14, 2025 at 10:25am
Listed by:
The Phillips Group 910-639-0397,
Village Properties of Pinehurst LLC,
Rick Phillips 910-695-5795,
Village Properties of Pinehurst LLC
Bought with:
Kelly Ward, 337584
Keller Williams Pinehurst
Source: Hive MLS,MLS#: 100513920 Originating MLS: Mid Carolina Regional MLS
Originating MLS: Mid Carolina Regional MLS
Facts & features
Interior
Bedrooms & bathrooms
- Bedrooms: 5
- Bathrooms: 4
- Full bathrooms: 3
- 1/2 bathrooms: 1
Primary bedroom
- Level: Main
- Dimensions: 16 x 15
Bedroom 2
- Level: Upper
- Dimensions: 14 x 14
Bedroom 3
- Level: Upper
- Dimensions: 12 x 12
Bedroom 4
- Level: Upper
- Dimensions: 22 x 12
Bedroom 5
- Level: Upper
- Dimensions: 13 x 12
Dining room
- Level: Main
- Dimensions: 14 x 11
Family room
- Level: Main
- Dimensions: 18 x 16
Kitchen
- Level: Main
- Dimensions: 15 x 14
Laundry
- Level: Main
- Dimensions: 10 x 7
Other
- Description: Golf Cart Garage/Workshop
- Level: Main
- Dimensions: 11 x 10
Other
- Description: Covered Porch
- Level: Main
- Dimensions: 32 x 10
Other
- Description: Entry Foyer
- Level: Main
- Dimensions: 10 x 6
Other
- Description: Game Room
- Level: Upper
- Dimensions: 20 x 15
Other
- Description: 2-Car Garage
- Level: Main
- Dimensions: 22 x 22
Heating
- Forced Air, Heat Pump, Electric
Cooling
- Central Air, Heat Pump
Appliances
- Included: Mini Refrigerator, Electric Oven, Electric Cooktop, Built-In Microwave, Washer, Self Cleaning Oven, Refrigerator, Range, Ice Maker, Dryer, Disposal, Dishwasher
- Laundry: Laundry Room
Features
- Master Downstairs, Walk-in Closet(s), Entrance Foyer, Solid Surface, Kitchen Island, Ceiling Fan(s), Pantry, Walk-in Shower, Blinds/Shades, Walk-In Closet(s)
- Flooring: Carpet, Tile, Wood
- Windows: Thermal Windows
- Basement: None
- Attic: None
- Has fireplace: No
- Fireplace features: None
Interior area
- Total structure area: 3,000
- Total interior livable area: 3,000 sqft
Property
Parking
- Total spaces: 4
- Parking features: Garage Faces Front, Concrete, Garage Door Opener
- Uncovered spaces: 4
Features
- Levels: Two
- Stories: 2
- Patio & porch: Covered, Porch
- Exterior features: Gas Grill
- Pool features: None
- Fencing: None
Lot
- Size: 0.34 Acres
- Dimensions: 52' x 188' x 208' x 101'
- Features: Cul-De-Sac
Details
- Parcel number: 00013953
- Zoning: R-10
- Special conditions: Standard
Construction
Type & style
- Home type: SingleFamily
- Property subtype: Single Family Residence
Materials
- Vinyl Siding
- Foundation: Crawl Space
- Roof: Architectural Shingle,Composition
Condition
- New construction: No
- Year built: 2018
Utilities & green energy
- Sewer: County Sewer
- Water: County Water
- Utilities for property: Cable Available, Sewer Connected, Water Connected
Community & neighborhood
Security
- Security features: Smoke Detector(s)
Location
- Region: Pinehurst
- Subdivision: Pinehurst No. 6
Other
Other facts
- Listing agreement: Exclusive Right To Sell
- Listing terms: Cash
- Road surface type: Paved
Price history
| Date | Event | Price |
|---|---|---|
| 8/13/2025 | Sold | $657,500-2.6%$219/sqft |
Source: | ||
| 6/22/2025 | Pending sale | $675,000$225/sqft |
Source: | ||
| 6/16/2025 | Listed for sale | $675,000+45%$225/sqft |
Source: | ||
| 3/7/2025 | Listing removed | $5,000$2/sqft |
Source: Zillow Rentals Report a problem | ||
| 1/13/2025 | Listed for rent | $5,000$2/sqft |
Source: Zillow Rentals Report a problem | ||
Public tax history
| Year | Property taxes | Tax assessment |
|---|---|---|
| 2024 | $3,038 -4.2% | $530,710 |
| 2023 | $3,171 +9.1% | $530,710 +15.7% |
| 2022 | $2,906 -3.5% | $458,830 +31.8% |
Find assessor info on the county website
Neighborhood: 28374
Nearby schools
GreatSchools rating
- 10/10Pinehurst Elementary SchoolGrades: K-5Distance: 2 mi
- 6/10West Pine Middle SchoolGrades: 6-8Distance: 4.6 mi
- 5/10Pinecrest High SchoolGrades: 9-12Distance: 2.9 mi
Schools provided by the listing agent
- Elementary: Pinehurst Elementary
- Middle: West Pine Middle
- High: Pinecrest High
Source: Hive MLS. This data may not be complete. We recommend contacting the local school district to confirm school assignments for this home.
Get pre-qualified for a loan
At Zillow Home Loans, we can pre-qualify you in as little as 5 minutes with no impact to your credit score.An equal housing lender. NMLS #10287.
Sell with ease on Zillow
Get a Zillow Showcase℠ listing at no additional cost and you could sell for —faster.
$660,800
2% more+$13,216
With Zillow Showcase(estimated)$674,016

