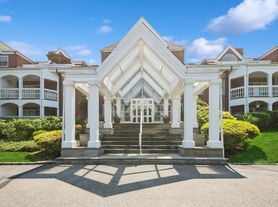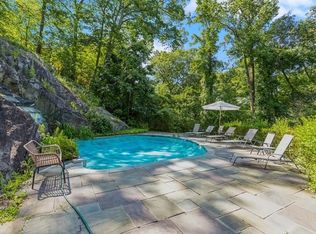Welcome to a truly remarkable home crafted by renowned architect Oscar Vatet, offering a perfect blend of elegance, comfort, and craftsmanship in the heart of Pocantico Hills.
This distinctive four-bedroom, four-bath residence featuring a brand-new roof (January 2024) and a freshly painted home. The chef's kitchen opens to a captivating Great Room, highlighted by exquisite woodwork and soaring vaulted ceilings a stunning centerpiece for entertaining or relaxing. The main floor also includes a sun-filled home office, a screened-in porch, and a full bath for added convenience. Upstairs, the Primary Suite offers a serene retreat complete with a full bath, two cedar walk-in closets, and abundant storage.
Set on pristine private grounds, this home enjoys easy access to the Rockefeller State Preserve, where scenic trails and outdoor recreation abound. Residents of Pocantico Hills also benefit from exceptional community amenities, including a pool, tennis courts, and access to Pocantico Elementary and Middle Schools, with choice of Pleasantville, Briarcliff, or Sleepy Hollow High Schools.
Landlord pays for propane for cooking, lawn maintenance and snow removal.
Electric, oil and cable are tenant's responsibility. Water is included as there is no cost for well water. Landlord will consider one small dog, depending on breed. Home comes with use of one car garage.
House for rent
$7,200/mo
6 Raven Way, Pleasantville, NY 10570
4beds
2,437sqft
Price may not include required fees and charges.
Single family residence
Available now
Small dogs OK
Central air
In unit laundry
Garage parking
Baseboard
What's special
Freshly painted homeSun-filled home officeCaptivating great roomTwo cedar walk-in closetsPrimary suiteExquisite woodworkFour-bedroom four-bath residence
- 3 days |
- -- |
- -- |
Travel times
Looking to buy when your lease ends?
Consider a first-time homebuyer savings account designed to grow your down payment with up to a 6% match & a competitive APY.
Facts & features
Interior
Bedrooms & bathrooms
- Bedrooms: 4
- Bathrooms: 4
- Full bathrooms: 4
Heating
- Baseboard
Cooling
- Central Air
Appliances
- Included: Dishwasher, Dryer, Oven, Refrigerator, Washer
- Laundry: In Unit
Features
- Flooring: Hardwood
Interior area
- Total interior livable area: 2,437 sqft
Property
Parking
- Parking features: Detached, Garage
- Has garage: Yes
- Details: Contact manager
Features
- Exterior features: Broker Exclusive, Heating system: Baseboard, Water included in rent
Details
- Parcel number: 5534001051618
Construction
Type & style
- Home type: SingleFamily
- Property subtype: Single Family Residence
Utilities & green energy
- Utilities for property: Water
Community & HOA
Location
- Region: Pleasantville
Financial & listing details
- Lease term: 1 Year
Price history
| Date | Event | Price |
|---|---|---|
| 11/14/2025 | Listed for rent | $7,200-4%$3/sqft |
Source: Zillow Rentals | ||
| 7/16/2024 | Listing removed | -- |
Source: Zillow Rentals | ||
| 5/30/2024 | Listed for rent | $7,500$3/sqft |
Source: Zillow Rentals | ||
| 2/21/2024 | Listing removed | -- |
Source: | ||
| 2/8/2024 | Listed for sale | $1,299,000$533/sqft |
Source: | ||

