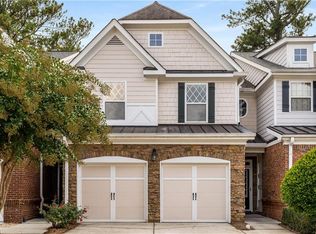Closed
$435,000
6 Reese Way, Avondale Estates, GA 30002
3beds
1,678sqft
Townhouse, Residential
Built in 2005
4,356 Square Feet Lot
$422,600 Zestimate®
$259/sqft
$2,376 Estimated rent
Home value
$422,600
$380,000 - $469,000
$2,376/mo
Zestimate® history
Loading...
Owner options
Explore your selling options
What's special
Discover the epitome of convenience and elegance in this exquisite 3-bedroom, 2.5-bathroom townhome mere minutes from the renowned Dekalb Farmers Market. Immaculately maintained and boasting a pristine appeal, this residence is a testament to modern living. Step inside to be greeted by designer paint colors enhancing the ambiance alongside gleaming hardwood floors. The kitchen showcases granite countertops, complemented by beautiful cabinets and stainless steel appliances, promising both style and functionality. Convenience meets luxury in the large primary suite, featuring soaring ceilings and an en-suite bath complete with a garden tub, dual vanities, and an expansive walk-in closet. With washer/dryer connections conveniently located upstairs, household chores become effortless. Entertain effortlessly on the charming rear deck or cozy up by the fireplace in the living room, offering warmth and comfort on cooler evenings. Embrace the ease of access to nearby MARTA station, enhancing your urban lifestyle. Experience the pinnacle of townhome living with this rare gem, where every detail reflects quality and sophistication.
Zillow last checked: 8 hours ago
Listing updated: June 08, 2024 at 01:54am
Listing Provided by:
Mauricio Villa,
Redfin Corporation
Bought with:
Amber Remm, 426224
Jane & Co Real Estate
Source: FMLS GA,MLS#: 7369200
Facts & features
Interior
Bedrooms & bathrooms
- Bedrooms: 3
- Bathrooms: 3
- Full bathrooms: 2
- 1/2 bathrooms: 1
Primary bedroom
- Features: Oversized Master
- Level: Oversized Master
Bedroom
- Features: Oversized Master
Primary bathroom
- Features: Double Vanity, Separate Tub/Shower
Dining room
- Features: Separate Dining Room
Kitchen
- Features: Cabinets Stain, Eat-in Kitchen, Kitchen Island, Pantry, Stone Counters, View to Family Room
Heating
- Central, Forced Air
Cooling
- Central Air
Appliances
- Included: Dishwasher, Disposal, Gas Oven, Gas Water Heater, Microwave, Range Hood, Refrigerator, Self Cleaning Oven
- Laundry: Laundry Room, Upper Level
Features
- Crown Molding, Double Vanity, Entrance Foyer, Walk-In Closet(s)
- Flooring: Carpet
- Windows: Double Pane Windows
- Basement: None
- Attic: Permanent Stairs
- Number of fireplaces: 2
- Fireplace features: Gas Log, Gas Starter, Glass Doors, Ventless
- Common walls with other units/homes: No Common Walls
Interior area
- Total structure area: 1,678
- Total interior livable area: 1,678 sqft
Property
Parking
- Total spaces: 4
- Parking features: Driveway, Garage, Garage Faces Front, Kitchen Level, Level Driveway
- Garage spaces: 2
- Has uncovered spaces: Yes
Accessibility
- Accessibility features: None
Features
- Levels: Two
- Stories: 2
- Patio & porch: None
- Exterior features: Rain Gutters, Rear Stairs, No Dock
- Pool features: None
- Spa features: None
- Fencing: Fenced,Wood
- Has view: Yes
- View description: Other
- Waterfront features: None
- Body of water: None
Lot
- Size: 4,356 sqft
- Features: Level
Details
- Additional structures: None
- Parcel number: 15 250 11 015
- Other equipment: None
- Horse amenities: None
Construction
Type & style
- Home type: Townhouse
- Architectural style: Townhouse
- Property subtype: Townhouse, Residential
- Attached to another structure: Yes
Materials
- Brick Front, Vinyl Siding
- Foundation: Slab
- Roof: Shingle
Condition
- Resale
- New construction: No
- Year built: 2005
Utilities & green energy
- Electric: 110 Volts, 220 Volts in Garage, 220 Volts in Laundry
- Sewer: Public Sewer
- Water: Public
- Utilities for property: Cable Available, Electricity Available, Natural Gas Available, Phone Available, Sewer Available, Underground Utilities, Water Available
Green energy
- Energy efficient items: None
- Energy generation: None
Community & neighborhood
Security
- Security features: Carbon Monoxide Detector(s), Fire Alarm
Community
- Community features: None
Location
- Region: Avondale Estates
- Subdivision: Kensington
HOA & financial
HOA
- Has HOA: Yes
- HOA fee: $1,968 annually
Other
Other facts
- Ownership: Fee Simple
- Road surface type: Asphalt
Price history
| Date | Event | Price |
|---|---|---|
| 6/5/2024 | Sold | $435,000-2.7%$259/sqft |
Source: | ||
| 5/3/2024 | Pending sale | $447,000$266/sqft |
Source: | ||
| 4/26/2024 | Contingent | $447,000$266/sqft |
Source: | ||
| 4/15/2024 | Listed for sale | $447,000+162.9%$266/sqft |
Source: | ||
| 2/26/2021 | Listing removed | -- |
Source: Owner | ||
Public tax history
| Year | Property taxes | Tax assessment |
|---|---|---|
| 2024 | -- | $162,160 +0.6% |
| 2023 | $5,202 +1.3% | $161,200 +16.6% |
| 2022 | $5,134 +4.8% | $138,280 +5.2% |
Find assessor info on the county website
Neighborhood: 30002
Nearby schools
GreatSchools rating
- 5/10Avondale Elementary SchoolGrades: PK-5Distance: 0.4 mi
- 5/10Druid Hills Middle SchoolGrades: 6-8Distance: 3.5 mi
- 6/10Druid Hills High SchoolGrades: 9-12Distance: 3.8 mi
Schools provided by the listing agent
- Middle: Druid Hills
- High: Druid Hills
Source: FMLS GA. This data may not be complete. We recommend contacting the local school district to confirm school assignments for this home.
Get a cash offer in 3 minutes
Find out how much your home could sell for in as little as 3 minutes with a no-obligation cash offer.
Estimated market value
$422,600
Get a cash offer in 3 minutes
Find out how much your home could sell for in as little as 3 minutes with a no-obligation cash offer.
Estimated market value
$422,600

