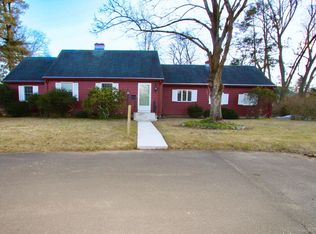Come see this gorgeous move in ready home set in the heart of windsor center. This is the one! Updated and sun filled, the home boasts soaring ceilings, refinished hardwood floors, crown molding, fireplace, new windows, and generous sized rooms. Remodeled kitchen with new tiled floor, fresh paint, pantry, stainless appliances, and plenty of cabinet space. updated baths, newer furnace, new front door, two car garage, easy care vinyl siding, and an inviting back porch area. Walk to Washington park, stores, library, train station, and restaurants. Make it yours!
This property is off market, which means it's not currently listed for sale or rent on Zillow. This may be different from what's available on other websites or public sources.

