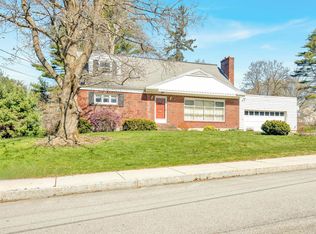Closed
Listed by:
Denise Attalla,
Points East Properties Cell:603-770-4079
Bought with: Madden Group
$775,000
6 Renaud Avenue, Dover, NH 03820
3beds
2,229sqft
Single Family Residence
Built in 1940
0.36 Acres Lot
$785,500 Zestimate®
$348/sqft
$3,610 Estimated rent
Home value
$785,500
$746,000 - $825,000
$3,610/mo
Zestimate® history
Loading...
Owner options
Explore your selling options
What's special
ALL OFFERS DUE BY MONDAY, MAY 15TH AT 4 PM. Picture perfect recently remodeled & freshly painted Colonial in sought after south Dover location. Turn into the established tree lined street with sidewalks, nearby bike trails and walking distance to much that Dover has to offer. The stone pavers walkway leads to a charming solid wood front door and portico. Inside gleaming hardwood and tile floors throughout with spacious rooms await. The sunny front to back living room boasts many windows and a gas fireplace. The remodeled kitchen with quartz counter top, stainless appliances plus butcher block island open to the dining area. Half bath with wooden barn door. Large bright office or 4th bedroom if needed. The inviting sunroom with beautiful blue and white tile floor and electric wall fireplace overlooks the large well landscaped backyard and hot tub area. Lovely staircase to the second floor leads to the spacious ensuite master bedroom with ¾ bath and large walk-in closet. Additional bedrooms include spacious corner room with large closet and a versatile kneewall suite with separate sleeping - TV computer area. Walkup attic, one car double length attached garage, exterior shed, and full walkout basement with laundry, workshop area plus abundant storage space. Hot tub recently purchased in fall 2020 will add to your enjoyment of this charming property. SHOWINGS BEGIN AT OPEN HOUSE FRIDAY, MAY 12TH FROM 5 - 7 PM AND SATURDAY, MAY 13TH FROM 11 AM - 2 PM. AGENT IS RELATED TO SELLER.
Zillow last checked: 8 hours ago
Listing updated: September 01, 2023 at 04:54pm
Listed by:
Denise Attalla,
Points East Properties Cell:603-770-4079
Bought with:
Jules Rakic
Madden Group
Source: PrimeMLS,MLS#: 4952192
Facts & features
Interior
Bedrooms & bathrooms
- Bedrooms: 3
- Bathrooms: 3
- Full bathrooms: 1
- 3/4 bathrooms: 1
- 1/2 bathrooms: 1
Heating
- Natural Gas, Baseboard, Hot Water
Cooling
- None
Appliances
- Included: Dishwasher, Microwave, Gas Range, Refrigerator, Gas Water Heater, Water Heater
- Laundry: Laundry Hook-ups, In Basement
Features
- Ceiling Fan(s), Dining Area, Kitchen Island, Kitchen/Dining, Primary BR w/ BA, Natural Light, Walk-In Closet(s), Programmable Thermostat, Smart Thermostat
- Flooring: Hardwood, Tile
- Windows: Blinds, Screens, Double Pane Windows
- Basement: Concrete,Concrete Floor,Full,Interior Stairs,Storage Space,Sump Pump,Unfinished,Walkout,Interior Access,Exterior Entry,Interior Entry
- Attic: Attic with Hatch/Skuttle
- Has fireplace: Yes
- Fireplace features: Gas
Interior area
- Total structure area: 3,379
- Total interior livable area: 2,229 sqft
- Finished area above ground: 2,229
- Finished area below ground: 0
Property
Parking
- Total spaces: 3
- Parking features: Paved, Auto Open, Direct Entry, Driveway, Garage, On Street, Parking Spaces 3, Attached
- Garage spaces: 1
- Has uncovered spaces: Yes
Features
- Levels: Two
- Stories: 2
- Exterior features: Shed, Storage
- Has spa: Yes
- Spa features: Heated
- Frontage length: Road frontage: 75
Lot
- Size: 0.36 Acres
- Features: City Lot, Curbing, Landscaped, Sidewalks
Details
- Additional structures: Outbuilding
- Parcel number: DOVRM17035BL
- Zoning description: Residential R-12
Construction
Type & style
- Home type: SingleFamily
- Architectural style: Colonial
- Property subtype: Single Family Residence
Materials
- Fiberglss Batt Insulation, Fiberglss Blwn Insulation, Foam Insulation, Wood Frame, Vinyl Siding
- Foundation: Concrete
- Roof: Asphalt Shingle
Condition
- New construction: No
- Year built: 1940
Utilities & green energy
- Electric: Circuit Breakers
- Sewer: Public Sewer
- Utilities for property: Cable
Community & neighborhood
Security
- Security features: Security, Security System, Smoke Detector(s)
Location
- Region: Dover
Other
Other facts
- Road surface type: Paved
Price history
| Date | Event | Price |
|---|---|---|
| 7/14/2023 | Sold | $775,000+8.4%$348/sqft |
Source: | ||
| 5/15/2023 | Contingent | $715,000$321/sqft |
Source: | ||
| 5/11/2023 | Listed for sale | $715,000+90.7%$321/sqft |
Source: | ||
| 6/5/2018 | Sold | $375,000+8.7%$168/sqft |
Source: Public Record | ||
| 7/29/2016 | Sold | $345,000+0%$155/sqft |
Source: | ||
Public tax history
| Year | Property taxes | Tax assessment |
|---|---|---|
| 2024 | $9,872 +7.2% | $543,300 +10.3% |
| 2023 | $9,210 +9.4% | $492,500 +16% |
| 2022 | $8,422 -3.2% | $424,500 +5.8% |
Find assessor info on the county website
Neighborhood: 03820
Nearby schools
GreatSchools rating
- 5/10Dover Middle SchoolGrades: 5-8Distance: 0.7 mi
- NADover Senior High SchoolGrades: 9-12Distance: 0.8 mi
Schools provided by the listing agent
- Elementary: Garrison School
- Middle: Dover Middle School
- High: Dover High School
- District: Dover School District SAU #11
Source: PrimeMLS. This data may not be complete. We recommend contacting the local school district to confirm school assignments for this home.

Get pre-qualified for a loan
At Zillow Home Loans, we can pre-qualify you in as little as 5 minutes with no impact to your credit score.An equal housing lender. NMLS #10287.
Sell for more on Zillow
Get a free Zillow Showcase℠ listing and you could sell for .
$785,500
2% more+ $15,710
With Zillow Showcase(estimated)
$801,210