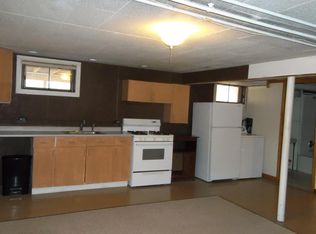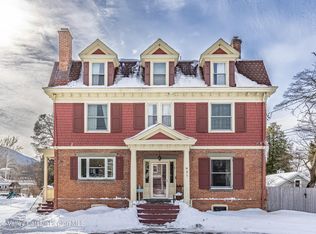Very lovingly Maintained Beacon Hills home with 3-Bedrooms and 2-Full Baths, and space for a growing family. Featuring Newer updates: Mini-Split A/C, Roof, Furnace, Water Heater, Windows, Hardwood Floors throughout, with some Carpet & Linoleum flooring. Basement with built-in Bar and entertaining space, workshop, laundry, utilities, storage and garage access. Quietly Private Backyard with partial fence, 3-tiered, boxed gardens, for flowering plants, or vegetables. Backyard is level, and use to sport a pool. Plenty of room to play and keep your fur or your real babies safe and sound. You'll love this homes' location and the short walk to Mt Beacon, Main St and the train. Please allow some notice for showings, as this home is being readied for a new family's, Home Sweet Home < 3 Be a part of a great community. Come see this welcoming neighborhood, with Mountain View's outside your doorstep.
This property is off market, which means it's not currently listed for sale or rent on Zillow. This may be different from what's available on other websites or public sources.

