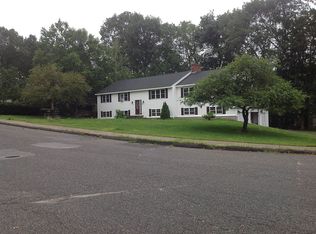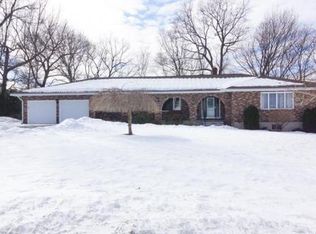Sold for $605,000
Zestimate®
$605,000
6 Ridge Rd, Marlborough, MA 01752
4beds
1,332sqft
Single Family Residence
Built in 1961
0.28 Acres Lot
$605,000 Zestimate®
$454/sqft
$3,769 Estimated rent
Home value
$605,000
$563,000 - $653,000
$3,769/mo
Zestimate® history
Loading...
Owner options
Explore your selling options
What's special
4-bedroom, 2-bath Cape nestled on a sunny corner lot in a prime Marlborough location. 2 bedrooms & a full bath on each level, the layout is perfect for multi-generational living, guest space, or remote work. Kitchen fully renovated in 2021 with Thomasville cabinetry, quartz countertops, a tile backsplash & a new gas range, ideal for everyday living & entertaining. Both bathrooms have been refreshed, leased solar panels. Recent updates include: Furnace (2014), A/C unit (2014), Blown-in insulation (2013), Hot water heater (2022), Roof & exterior paint (2009), Detached garage with second-story storage (2009), Driveway repaved (2024). Central heating & cooling with natural gas, Hardwood & vinyl flooring, Unfinished walk-out basement w/utility sink, Washer/dryer. 3-season porch w/ operable windows, 2-car, 2-story garage, upper level offers flexible use a home gym, hobby area, guest space, or storage. Near schools, hospital, AART Rail Trail & highways. Roof: Asphalt, Gable or hip.
Zillow last checked: 8 hours ago
Listing updated: July 07, 2025 at 10:10am
Listed by:
Patricia Murray 508-933-3867,
LAER Realty Partners 508-936-1062
Bought with:
Marian Chiasson
RE/MAX Signature Properties
Source: MLS PIN,MLS#: 73382421
Facts & features
Interior
Bedrooms & bathrooms
- Bedrooms: 4
- Bathrooms: 2
- Full bathrooms: 2
Primary bedroom
- Features: Flooring - Hardwood
- Level: First
Bedroom 2
- Features: Flooring - Hardwood
- Level: Second
Bedroom 3
- Features: Flooring - Hardwood
- Level: Second
Bedroom 4
- Features: Flooring - Hardwood
- Level: First
Primary bathroom
- Features: Yes
Bathroom 1
- Features: Bathroom - Full
- Level: First
Bathroom 2
- Features: Bathroom - Full
- Level: Second
Dining room
- Features: Flooring - Hardwood
- Level: First
Kitchen
- Features: Remodeled, Gas Stove
- Level: First
Living room
- Features: Flooring - Hardwood
- Level: First
Heating
- Central, Forced Air
Cooling
- Central Air
Appliances
- Included: Gas Water Heater, Water Heater, Range, Oven, Dishwasher, Disposal, Microwave, Refrigerator, Washer, Dryer
- Laundry: In Basement, Electric Dryer Hookup, Washer Hookup
Features
- Walk-up Attic
- Flooring: Wood, Tile, Vinyl
- Has basement: No
- Has fireplace: No
Interior area
- Total structure area: 1,332
- Total interior livable area: 1,332 sqft
- Finished area above ground: 1,332
Property
Parking
- Total spaces: 6
- Parking features: Garage
- Garage spaces: 2
- Uncovered spaces: 4
Features
- Waterfront features: Lake/Pond, 1/2 to 1 Mile To Beach, Beach Ownership(Public)
Lot
- Size: 0.28 Acres
- Features: Corner Lot
Details
- Parcel number: M:044 B:130 L:000,610593
- Zoning: A3
Construction
Type & style
- Home type: SingleFamily
- Architectural style: Cape
- Property subtype: Single Family Residence
Materials
- Frame
- Foundation: Concrete Perimeter
- Roof: Other
Condition
- Year built: 1961
Utilities & green energy
- Electric: Circuit Breakers, 200+ Amp Service
- Sewer: Public Sewer
- Water: Public
- Utilities for property: for Gas Range, for Electric Dryer, Washer Hookup
Green energy
- Energy generation: Solar
Community & neighborhood
Community
- Community features: Shopping, Walk/Jog Trails, Laundromat, Bike Path, Public School
Location
- Region: Marlborough
Price history
| Date | Event | Price |
|---|---|---|
| 7/7/2025 | Sold | $605,000+1.8%$454/sqft |
Source: MLS PIN #73382421 Report a problem | ||
| 5/31/2025 | Contingent | $594,400$446/sqft |
Source: MLS PIN #73382421 Report a problem | ||
| 5/30/2025 | Listed for sale | $594,400+70.3%$446/sqft |
Source: MLS PIN #73382421 Report a problem | ||
| 1/14/2005 | Sold | $349,000$262/sqft |
Source: Public Record Report a problem | ||
Public tax history
| Year | Property taxes | Tax assessment |
|---|---|---|
| 2025 | $4,684 +4.2% | $475,000 +8.2% |
| 2024 | $4,496 -5.1% | $439,100 +7% |
| 2023 | $4,736 +4.1% | $410,400 +18.3% |
Find assessor info on the county website
Neighborhood: Apple Hill
Nearby schools
GreatSchools rating
- 4/10Charles Jaworek SchoolGrades: K-5Distance: 0.6 mi
- 4/101 Lt Charles W. Whitcomb SchoolGrades: 6-8Distance: 0.4 mi
- 3/10Marlborough High SchoolGrades: 9-12Distance: 0.4 mi
Schools provided by the listing agent
- Elementary: Jaworek
- Middle: Whitcomb
- High: Marlborough
Source: MLS PIN. This data may not be complete. We recommend contacting the local school district to confirm school assignments for this home.
Get a cash offer in 3 minutes
Find out how much your home could sell for in as little as 3 minutes with a no-obligation cash offer.
Estimated market value$605,000
Get a cash offer in 3 minutes
Find out how much your home could sell for in as little as 3 minutes with a no-obligation cash offer.
Estimated market value
$605,000

