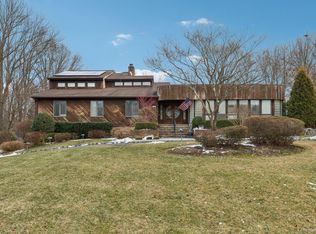Sold for $999,000
$999,000
6 Ridings Road, Northport, NY 11768
4beds
3,000sqft
Single Family Residence, Residential
Built in 1982
0.83 Acres Lot
$1,003,300 Zestimate®
$333/sqft
$5,910 Estimated rent
Home value
$1,003,300
$903,000 - $1.11M
$5,910/mo
Zestimate® history
Loading...
Owner options
Explore your selling options
What's special
Brookfield Colonial in Valmont Woods
Welcome to this charming Brookfield Colonial nestled in the desirable Valmont Woods section. Situated on a spectacular park-like property spanning 0.83 acres, this home boasts beautiful landscaping and a gunite pool, creating the perfect outdoor retreat.
Inside, you’ll find 4 spacious bedrooms, including a primary suite with an updated en-suite bathroom, a full walk-in closet, and a versatile loft/office area. The home features a total of 2.5 bathrooms, with a convenient powder room on the main level.
The kitchen is designed for functionality and style, offering ample cabinetry, a bright and sunny eat-in area, and top-of-the-line appliances. A separate laundry area adds to the home’s convenience. The oversized den is the perfect space for entertaining or relaxing, complete with a wood burning fireplace and wet bar. Additional living spaces include a formal dining room and a full living room, providing ample room for gatherings.
Notable features include 2 Car Garage, Home office, Pella windows throughout, radiant heat even heating in the foyer for added comfort.
Outside, the gunite pool serves as a centerpiece to the expansive backyard, offering a private oasis for relaxation and entertainment and playground area.
With just a few personal touches, this home is ready to shine even brighter. Don’t miss this incredible opportunity to make it your own!
Zillow last checked: 8 hours ago
Listing updated: August 25, 2025 at 12:18pm
Listed by:
Debbie Kopack CBR 516-732-5825,
Douglas Elliman Real Estate 516-681-2600,
John T. Kopack 516-680-6677,
Douglas Elliman Real Estate
Bought with:
Debbie Kopack CBR, 30KO0945199
Douglas Elliman Real Estate
John T. Kopack, 10301220205
Douglas Elliman Real Estate
Source: OneKey® MLS,MLS#: 827970
Facts & features
Interior
Bedrooms & bathrooms
- Bedrooms: 4
- Bathrooms: 3
- Full bathrooms: 2
- 1/2 bathrooms: 1
Primary bedroom
- Description: Spacious with Walk-in Closet
- Level: Second
Bedroom 2
- Level: Second
Bedroom 3
- Level: Second
Primary bathroom
- Description: Seperate Dressing/Vanity area
- Level: Second
Bathroom 3
- Description: Powder Room on 1st Level
- Level: First
Dining room
- Description: Formal Dining Room open to Living Room
- Level: First
Family room
- Description: Large Den with Fireplace and Double High Window with Vaulted Ceilings Glass Door Leading to Backyard
- Level: First
Kitchen
- Description: Large Eat-In Kitchen with Bright Breakfast Nook, Granite Counter and Backsplash, High End Stainless Steel Appliances, Access to Backyard ideal for Entertaining
- Level: First
Laundry
- Description: Behind closed doors - adjacent to Kitchen
- Level: First
Living room
- Description: Large Open Space, Bright Large Windows
- Level: First
Office
- Description: Lofted overlooking Family Room with Fireplace and large windows overlooking oversided yard with gunite pool, and playground
- Level: Second
Heating
- Baseboard, Oil, Propane, Radiant
Cooling
- Central Air
Appliances
- Included: Dishwasher, Dryer, Oven, Refrigerator, Stainless Steel Appliance(s), Washer
- Laundry: Washer/Dryer Hookup, In Kitchen
Features
- Cathedral Ceiling(s), Crown Molding, Eat-in Kitchen, Entrance Foyer, Formal Dining, Granite Counters, Primary Bathroom, Recessed Lighting
- Flooring: Carpet, Ceramic Tile, Hardwood
- Basement: Full,Storage Space,Unfinished
- Attic: None
- Has fireplace: Yes
- Fireplace features: Family Room, Wood Burning
Interior area
- Total structure area: 4,243
- Total interior livable area: 3,000 sqft
Property
Parking
- Total spaces: 2
- Parking features: Attached, Driveway, Garage, Oversized
- Garage spaces: 2
- Has uncovered spaces: Yes
Features
- Levels: Two
- Has private pool: Yes
- Pool features: In Ground, Other
- Fencing: Back Yard
Lot
- Size: 0.83 Acres
- Features: Back Yard, Front Yard, Landscaped
Details
- Additional structures: Garage(s)
- Parcel number: 0400050000200001054
- Special conditions: None
Construction
Type & style
- Home type: SingleFamily
- Architectural style: Colonial
- Property subtype: Single Family Residence, Residential
Condition
- Year built: 1982
Utilities & green energy
- Sewer: Cesspool
- Water: Public
- Utilities for property: Cable Available, Propane
Community & neighborhood
Location
- Region: Northport
- Subdivision: Valmont Acres
Other
Other facts
- Listing agreement: Exclusive Right To Sell
Price history
| Date | Event | Price |
|---|---|---|
| 8/21/2025 | Sold | $999,000+11.6%$333/sqft |
Source: | ||
| 3/14/2025 | Pending sale | $895,000$298/sqft |
Source: | ||
| 3/5/2025 | Listed for sale | $895,000$298/sqft |
Source: | ||
Public tax history
| Year | Property taxes | Tax assessment |
|---|---|---|
| 2024 | -- | $4,700 |
| 2023 | -- | $4,700 |
| 2022 | -- | $4,700 -4.1% |
Find assessor info on the county website
Neighborhood: 11768
Nearby schools
GreatSchools rating
- 6/10Northport Middle SchoolGrades: 5-8Distance: 0.1 mi
- 9/10Northport Senior High SchoolGrades: 9-12Distance: 1.9 mi
Schools provided by the listing agent
- Elementary: Norwood Avenue School
- Middle: Northport Middle School
- High: Northport Senior High School
Source: OneKey® MLS. This data may not be complete. We recommend contacting the local school district to confirm school assignments for this home.
Get a cash offer in 3 minutes
Find out how much your home could sell for in as little as 3 minutes with a no-obligation cash offer.
Estimated market value$1,003,300
Get a cash offer in 3 minutes
Find out how much your home could sell for in as little as 3 minutes with a no-obligation cash offer.
Estimated market value
$1,003,300
