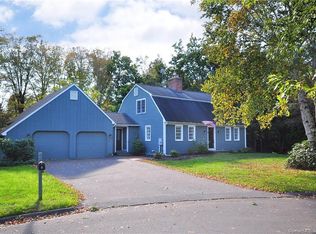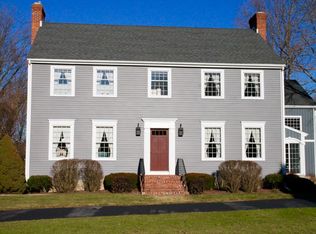Sold for $468,000 on 05/23/24
$468,000
6 River Bend Lane, Windsor, CT 06095
3beds
2,140sqft
Single Family Residence
Built in 1983
2.19 Acres Lot
$515,400 Zestimate®
$219/sqft
$3,192 Estimated rent
Home value
$515,400
$469,000 - $567,000
$3,192/mo
Zestimate® history
Loading...
Owner options
Explore your selling options
What's special
MULTIPLE OFFERS RECEIVED - HIGHEST & BEST DUE MONDAY 4/22 AT 8 PM EST. Welcome home! Nestled in a cul-de-sac, all you need to do to make this charming home yours is move in! Step inside and you'll be greeted by a beautifully updated kitchen boasting granite countertops, high ceilings, and a picturesque skylight. The entire downstairs has an open layout, allowing a seamless transition between living spaces. Directly off the living space is your deck overlooking a large fully fenced yard with natural privacy from the woods. The basement has a partially finished portion along with a work space and a walkout to the backyard. As you head upstairs, you will find 3 bedrooms and 2 full bathrooms, both of which have been recently updated. The primary bedroom is on its own side of the house and has an en-suite full bath. Down the hall you will find the other bedrooms, with one featuring a walk-in closet, as well as the second full bath. Moreover, this residence has undergone a series of significant upgrades: a newer roof (2017), new gutters (2021), attic insulation to optimize energy efficiency and comfort (2018), installing Central AC (2017), as well as meticulous repairs and fresh paint applied to the wood siding (2021). Extra bonus, you're in close proximity to libraries, the airport, highway, and Brown's Harvest Farm. With its thoughtful design, modern amenities, and idyllic setting, it's time to make your dream of homeownership a reality!
Zillow last checked: 8 hours ago
Listing updated: October 01, 2024 at 02:30am
Listed by:
Sarah McDonnell 860-810-6004,
Putnam Agency Real Estate LLC 860-628-5691
Bought with:
Michael Price, RES.0805910
KW Legacy Partners
Co-Buyer Agent: Lauren Price
Source: Smart MLS,MLS#: 24009092
Facts & features
Interior
Bedrooms & bathrooms
- Bedrooms: 3
- Bathrooms: 3
- Full bathrooms: 2
- 1/2 bathrooms: 1
Primary bedroom
- Features: Wall/Wall Carpet
- Level: Upper
Bedroom
- Features: Walk-In Closet(s), Wall/Wall Carpet
- Level: Upper
Bedroom
- Features: Wall/Wall Carpet
- Level: Upper
Primary bathroom
- Features: Remodeled, Full Bath, Stall Shower, Tile Floor
- Level: Main
Bathroom
- Features: Remodeled, Tile Floor
- Level: Main
Bathroom
- Features: Remodeled, Quartz Counters, Full Bath, Tub w/Shower, Tile Floor
- Level: Upper
Dining room
- Features: Hardwood Floor
- Level: Main
Family room
- Features: Gas Log Fireplace, Fireplace, Hardwood Floor
- Level: Main
Kitchen
- Features: Remodeled, Skylight, Vaulted Ceiling(s), Granite Counters, Pantry, Tile Floor
- Level: Main
Living room
- Features: Wall/Wall Carpet
- Level: Main
Rec play room
- Features: Wall/Wall Carpet
- Level: Main
Heating
- Hot Water, Natural Gas
Cooling
- Central Air
Appliances
- Included: Oven/Range, Microwave, Refrigerator, Dishwasher, Disposal, Washer, Dryer, Water Heater
- Laundry: Lower Level
Features
- Central Vacuum
- Basement: Partial,Storage Space,Interior Entry,Partially Finished,Walk-Out Access
- Attic: None
- Number of fireplaces: 1
Interior area
- Total structure area: 2,140
- Total interior livable area: 2,140 sqft
- Finished area above ground: 1,760
- Finished area below ground: 380
Property
Parking
- Total spaces: 2
- Parking features: Attached
- Attached garage spaces: 2
Features
- Fencing: Full,Chain Link
Lot
- Size: 2.19 Acres
- Features: Level, Sloped, Cul-De-Sac
Details
- Parcel number: 772135
- Zoning: AA
Construction
Type & style
- Home type: SingleFamily
- Architectural style: Cape Cod
- Property subtype: Single Family Residence
Materials
- Wood Siding
- Foundation: Concrete Perimeter
- Roof: Shingle
Condition
- New construction: No
- Year built: 1983
Utilities & green energy
- Sewer: Public Sewer
- Water: Public
- Utilities for property: Cable Available
Community & neighborhood
Community
- Community features: Park, Playground
Location
- Region: Windsor
- Subdivision: Poquonock
Price history
| Date | Event | Price |
|---|---|---|
| 5/23/2024 | Sold | $468,000+15.6%$219/sqft |
Source: | ||
| 4/23/2024 | Pending sale | $405,000$189/sqft |
Source: | ||
| 4/18/2024 | Listed for sale | $405,000+60.7%$189/sqft |
Source: | ||
| 7/9/2015 | Sold | $252,000-8.3%$118/sqft |
Source: | ||
| 4/28/2015 | Pending sale | $274,900$128/sqft |
Source: Gillette Real Estate #G10025761 | ||
Public tax history
| Year | Property taxes | Tax assessment |
|---|---|---|
| 2025 | $8,187 -6.2% | $287,770 |
| 2024 | $8,725 +38.1% | $287,770 +53% |
| 2023 | $6,320 +1% | $188,090 |
Find assessor info on the county website
Neighborhood: 06095
Nearby schools
GreatSchools rating
- NAPoquonock Elementary SchoolGrades: PK-2Distance: 0.7 mi
- 6/10Sage Park Middle SchoolGrades: 6-8Distance: 3.7 mi
- 3/10Windsor High SchoolGrades: 9-12Distance: 3.6 mi

Get pre-qualified for a loan
At Zillow Home Loans, we can pre-qualify you in as little as 5 minutes with no impact to your credit score.An equal housing lender. NMLS #10287.
Sell for more on Zillow
Get a free Zillow Showcase℠ listing and you could sell for .
$515,400
2% more+ $10,308
With Zillow Showcase(estimated)
$525,708
