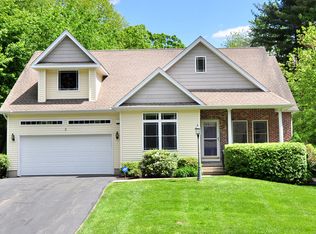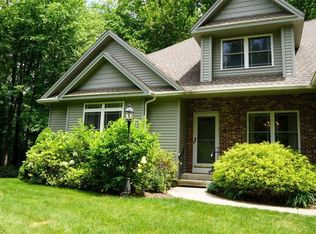Sold for $415,528
$415,528
6 River Town Road, Windsor, CT 06095
2beds
1,694sqft
Single Family Residence
Built in 2007
0.62 Acres Lot
$435,600 Zestimate®
$245/sqft
$2,569 Estimated rent
Home value
$435,600
$414,000 - $462,000
$2,569/mo
Zestimate® history
Loading...
Owner options
Explore your selling options
What's special
Welcome to the highly sought after River Town Village! This thriving active adult community, 55 and over, offers free standing homes that feature upscale architectural designs in a spectacular natural setting with mature and lush landscaping. The moment you enter this outstanding two bedroom, two bath Ranch home, you will simply fall in love with all this home has to offer. Perfect for those who desire a carefree lifestyle without sacrificing great living space, this Ranch offers the wonderful appeal of one-level living. The stunning kitchen boasts an abundance of gorgeous oak cabinetry and counter space, recessed lighting, hardwood flooring and a phenomenal dining area. The kitchen flows into the expansive living room featuring a vaulted ceiling, a gas log fireplace, recessed lighting and hardwood flooring. Indulge in your favorite novel while relaxing in your spectacular four season sunroom. At the end of the day, retreat to the spacious Primary bedroom with new hardwood flooring, custom built-in drawers and cabinets, an amazing walk-in closet and its own designated full bath. Enjoy the privacy of your deck with stunning views of nature at its best. The sprawling lower level offers tremendous storage and is perfect for expanded living space. The interior of the home has been professionally painted with a modern color pallet and boasts new hardwood flooring in both bedrooms. Perfect condition to move right in. Come on...Let's take a look inside!
Zillow last checked: 8 hours ago
Listing updated: June 23, 2025 at 08:31am
Listed by:
Sharon D. Rispoli 860-205-9316,
Berkshire Hathaway NE Prop. 860-688-7531
Bought with:
Lisa D. Daniels, RES.0771438
ERA Blanchard & Rossetto
Source: Smart MLS,MLS#: 24073760
Facts & features
Interior
Bedrooms & bathrooms
- Bedrooms: 2
- Bathrooms: 2
- Full bathrooms: 2
Primary bedroom
- Features: High Ceilings, Built-in Features, Ceiling Fan(s), Full Bath, Walk-In Closet(s), Hardwood Floor
- Level: Main
- Area: 214.2 Square Feet
- Dimensions: 18 x 11.9
Bedroom
- Features: High Ceilings, Ceiling Fan(s), Hardwood Floor
- Level: Main
- Area: 134.52 Square Feet
- Dimensions: 11.8 x 11.4
Kitchen
- Features: High Ceilings, Dining Area, Eating Space, Pantry, Hardwood Floor
- Level: Main
- Area: 252 Square Feet
- Dimensions: 16.8 x 15
Living room
- Features: High Ceilings, Vaulted Ceiling(s), Ceiling Fan(s), Gas Log Fireplace, Hardwood Floor
- Level: Main
- Area: 270.4 Square Feet
- Dimensions: 20.8 x 13
Sun room
- Features: Ceiling Fan(s), Sliders, Hardwood Floor
- Level: Main
- Area: 163.8 Square Feet
- Dimensions: 14 x 11.7
Heating
- Forced Air, Natural Gas
Cooling
- Ceiling Fan(s), Central Air
Appliances
- Included: Oven/Range, Microwave, Refrigerator, Dishwasher, Disposal, Washer, Dryer, Gas Water Heater, Water Heater, Humidifier
- Laundry: Main Level, Mud Room
Features
- Open Floorplan, Entrance Foyer
- Doors: Storm Door(s)
- Windows: Thermopane Windows
- Basement: Full,Unfinished,Storage Space,Hatchway Access,Interior Entry
- Attic: Access Via Hatch
- Number of fireplaces: 1
Interior area
- Total structure area: 1,694
- Total interior livable area: 1,694 sqft
- Finished area above ground: 1,694
Property
Parking
- Total spaces: 4
- Parking features: Attached, Paved, Driveway, Garage Door Opener, Asphalt
- Attached garage spaces: 2
- Has uncovered spaces: Yes
Features
- Patio & porch: Porch, Deck
- Exterior features: Rain Gutters, Underground Sprinkler
Lot
- Size: 0.62 Acres
- Features: Few Trees, Wooded, Level
Details
- Parcel number: 2321067
- Zoning: RES-AA
- Other equipment: Generator Ready
Construction
Type & style
- Home type: SingleFamily
- Architectural style: Ranch
- Property subtype: Single Family Residence
Materials
- Vinyl Siding, Brick
- Foundation: Concrete Perimeter
- Roof: Asphalt
Condition
- New construction: No
- Year built: 2007
Utilities & green energy
- Sewer: Public Sewer
- Water: Public
- Utilities for property: Underground Utilities, Cable Available
Green energy
- Energy efficient items: Thermostat, Doors, Windows
Community & neighborhood
Community
- Community features: Adult Community 55, Golf, Library, Park, Public Rec Facilities, Shopping/Mall, Tennis Court(s)
Senior living
- Senior community: Yes
Location
- Region: Windsor
HOA & financial
HOA
- Has HOA: Yes
- HOA fee: $310 monthly
- Amenities included: Clubhouse, Guest Parking, Management
- Services included: Maintenance Grounds, Trash, Snow Removal, Road Maintenance
Price history
| Date | Event | Price |
|---|---|---|
| 4/30/2025 | Sold | $415,528+8%$245/sqft |
Source: | ||
| 4/8/2025 | Pending sale | $384,900$227/sqft |
Source: | ||
| 4/2/2025 | Listed for sale | $384,900+35.1%$227/sqft |
Source: | ||
| 1/24/2020 | Sold | $285,000-1.7%$168/sqft |
Source: | ||
| 12/1/2019 | Pending sale | $289,900$171/sqft |
Source: Coldwell Banker Residential Brokerage - South Windsor Office #170234013 Report a problem | ||
Public tax history
| Year | Property taxes | Tax assessment |
|---|---|---|
| 2025 | $7,331 -6.2% | $257,670 |
| 2024 | $7,813 +22.6% | $257,670 +35.9% |
| 2023 | $6,372 +1% | $189,630 |
Find assessor info on the county website
Neighborhood: 06095
Nearby schools
GreatSchools rating
- 5/10Clover Street SchoolGrades: 3-5Distance: 1.1 mi
- 6/10Sage Park Middle SchoolGrades: 6-8Distance: 1.3 mi
- 3/10Windsor High SchoolGrades: 9-12Distance: 1.5 mi
Schools provided by the listing agent
- Middle: Sage Park
- High: Windsor
Source: Smart MLS. This data may not be complete. We recommend contacting the local school district to confirm school assignments for this home.
Get pre-qualified for a loan
At Zillow Home Loans, we can pre-qualify you in as little as 5 minutes with no impact to your credit score.An equal housing lender. NMLS #10287.
Sell for more on Zillow
Get a Zillow Showcase℠ listing at no additional cost and you could sell for .
$435,600
2% more+$8,712
With Zillow Showcase(estimated)$444,312

