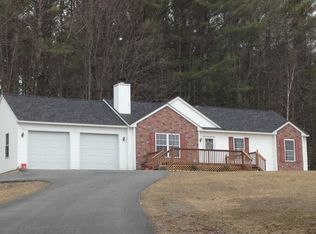Closed
Listed by:
Sarah A Carter,
BHHS Verani Upper Valley Phone:603-443-0380
Bought with: BHG The Masiello Group New London
$477,500
6 River View Road, Newport, NH 03773
3beds
2,414sqft
Single Family Residence
Built in 2006
0.87 Acres Lot
$548,800 Zestimate®
$198/sqft
$3,174 Estimated rent
Home value
$548,800
$521,000 - $576,000
$3,174/mo
Zestimate® history
Loading...
Owner options
Explore your selling options
What's special
Situated on a beautiful corner lot in the Sugar Brook community, this contemporary, saltbox style home features 3 bedrooms, 2.5 bathrooms, and an oversized 2-car attached garage. On the main level you'll conveniently find the primary suite, living room, kitchen/dining, and laundry room. Step out of the kitchen onto the back porch to enjoy a quiet evening, or relax in the hot tub! The second-story of living offers 2 large bedrooms - both offering ample closet space; a full bathroom, plus a bonus room. If this is not enough space, you may consider finishing the full, walk-out basement, or perhaps utilize the unfinished area above the garage! A moderate, 35 minute commute will have you in Lebanon/Hanover; and if you like outdoor recreation you won't be disappointed. The Newport Golf Club is just down the street, and a quick 15 minute drive will have you at the base of Mount Sunapee for those ski and lake days. For you mountain bike enthusiasts, Arrowhead Recreation Area is a short 20 minutes away. Come and enjoy living in this meticulously kept community without being subjected to steep fees - there is no HOA!
Zillow last checked: 8 hours ago
Listing updated: September 06, 2023 at 07:10am
Listed by:
Sarah A Carter,
BHHS Verani Upper Valley Phone:603-443-0380
Bought with:
Jenna Sievers
BHG The Masiello Group New London
Source: PrimeMLS,MLS#: 4958800
Facts & features
Interior
Bedrooms & bathrooms
- Bedrooms: 3
- Bathrooms: 3
- Full bathrooms: 1
- 3/4 bathrooms: 1
- 1/2 bathrooms: 1
Heating
- Propane, Baseboard, Hot Water, Radiant
Cooling
- None
Appliances
- Included: Dishwasher, Microwave, Gas Range, Refrigerator, Propane Water Heater, Water Heater off Boiler
Features
- Flooring: Carpet, Ceramic Tile, Hardwood
- Basement: Concrete,Concrete Floor,Full,Interior Stairs,Unfinished,Walkout,Walk-Out Access
Interior area
- Total structure area: 3,814
- Total interior livable area: 2,414 sqft
- Finished area above ground: 2,414
- Finished area below ground: 0
Property
Parking
- Total spaces: 2
- Parking features: Paved, Attached
- Garage spaces: 2
Features
- Levels: 1.75
- Stories: 1
- Frontage length: Road frontage: 417
Lot
- Size: 0.87 Acres
- Features: Corner Lot, Level, Subdivided, Near Golf Course, Near Skiing, Neighborhood
Details
- Parcel number: NWPTM00120B013000L000000
- Zoning description: R20 Rural Residential
Construction
Type & style
- Home type: SingleFamily
- Architectural style: Cape,Contemporary,Saltbox
- Property subtype: Single Family Residence
Materials
- Wood Frame, Vinyl Siding
- Foundation: Poured Concrete
- Roof: Asphalt Shingle
Condition
- New construction: No
- Year built: 2006
Utilities & green energy
- Electric: 200+ Amp Service, Generator Ready
- Sewer: Leach Field, Private Sewer
- Utilities for property: Phone, Cable Available
Community & neighborhood
Location
- Region: Newport
- Subdivision: Sugar Brook
Other
Other facts
- Road surface type: Paved
Price history
| Date | Event | Price |
|---|---|---|
| 9/5/2023 | Sold | $477,500-1.5%$198/sqft |
Source: | ||
| 8/3/2023 | Pending sale | $485,000$201/sqft |
Source: | ||
| 7/13/2023 | Price change | $485,000-0.4%$201/sqft |
Source: | ||
| 6/26/2023 | Listed for sale | $487,000+70.9%$202/sqft |
Source: | ||
| 6/19/2014 | Sold | $285,000$118/sqft |
Source: Public Record Report a problem | ||
Public tax history
| Year | Property taxes | Tax assessment |
|---|---|---|
| 2024 | $11,771 +2% | $484,200 -1.1% |
| 2023 | $11,542 +12.8% | $489,500 |
| 2022 | $10,231 +15.6% | $489,500 +83.1% |
Find assessor info on the county website
Neighborhood: 03773
Nearby schools
GreatSchools rating
- 2/10Richards Elementary SchoolGrades: PK-5Distance: 2.6 mi
- 3/10Newport Middle SchoolGrades: 6-8Distance: 3.1 mi
- 2/10Newport Middle High School (High)Grades: 9-12Distance: 3.1 mi
Schools provided by the listing agent
- District: Newport Sch Dst SAU #58
Source: PrimeMLS. This data may not be complete. We recommend contacting the local school district to confirm school assignments for this home.
Get pre-qualified for a loan
At Zillow Home Loans, we can pre-qualify you in as little as 5 minutes with no impact to your credit score.An equal housing lender. NMLS #10287.
