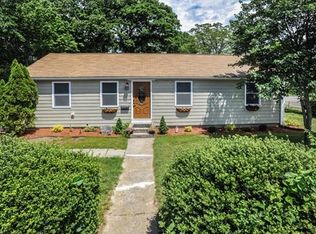Sold for $475,000
$475,000
6 Robert Post Rd, Weymouth, MA 02190
3beds
748sqft
Single Family Residence
Built in 1953
9,986 Square Feet Lot
$477,900 Zestimate®
$635/sqft
$2,625 Estimated rent
Home value
$477,900
$444,000 - $511,000
$2,625/mo
Zestimate® history
Loading...
Owner options
Explore your selling options
What's special
Looking for an adorable corner lot Straight Ranch featuring: Entry into the Living room with hardwood floors / Country Kitchen w/Eat-in area and exit to rear deck / 3 bedrooms / Ceramic tiled bath with laundry / a beautiful sundeck overlooking one fantastic fenced yard / Vinyl siding, replacement windows / Central AC / a tool shed / An attached carport to cool off that hot car in the summer? Handy to shopping, banks, stores and the commuter rail in South Weymouth. Here it is! First showing at the Open House, but be quick. This one is going fast!
Zillow last checked: 8 hours ago
Listing updated: November 14, 2025 at 02:02pm
Listed by:
George Raymond 617-799-1350,
Raymond & Son REALTORS® 781-337-1894,
George H. Raymond II 781-962-1960
Bought with:
Fermin Group
Century 21 North East
Source: MLS PIN,MLS#: 73406614
Facts & features
Interior
Bedrooms & bathrooms
- Bedrooms: 3
- Bathrooms: 1
- Full bathrooms: 1
- Main level bathrooms: 1
- Main level bedrooms: 1
Primary bedroom
- Features: Closet, Flooring - Hardwood
- Level: First
- Area: 99
- Dimensions: 11 x 9
Bedroom 2
- Features: Closet, Flooring - Hardwood
- Level: First
- Area: 80
- Dimensions: 10 x 8
Bedroom 3
- Features: Closet, Flooring - Hardwood
- Level: Main,First
- Area: 56
- Dimensions: 8 x 7
Primary bathroom
- Features: No
Bathroom 1
- Features: Bathroom - Full, Bathroom - Tiled With Tub & Shower, Flooring - Stone/Ceramic Tile, Dryer Hookup - Electric, Washer Hookup
- Level: Main,First
- Area: 40
- Dimensions: 8 x 5
Kitchen
- Features: Flooring - Stone/Ceramic Tile, Dining Area
- Level: Main,First
- Area: 120
- Dimensions: 15 x 8
Living room
- Features: Flooring - Hardwood
- Level: First
- Area: 144
- Dimensions: 12 x 12
Heating
- Forced Air, Oil
Cooling
- Central Air, Other
Appliances
- Included: Electric Water Heater, Water Heater, Range, Dishwasher, Microwave
- Laundry: Bathroom - Full, First Floor, Electric Dryer Hookup, Washer Hookup
Features
- Other
- Flooring: Tile, Hardwood, Other
- Doors: Insulated Doors, Storm Door(s)
- Windows: Insulated Windows
- Basement: Crawl Space,Bulkhead,Sump Pump,Concrete
- Has fireplace: No
Interior area
- Total structure area: 748
- Total interior livable area: 748 sqft
- Finished area above ground: 748
- Finished area below ground: 0
Property
Parking
- Total spaces: 5
- Parking features: Attached, Carport, Oversized, Off Street, Tandem, Driveway, Paved
- Has attached garage: Yes
- Has carport: Yes
- Uncovered spaces: 5
Accessibility
- Accessibility features: No
Features
- Patio & porch: Deck - Wood
- Exterior features: Deck - Wood, Rain Gutters, Storage, Fenced Yard, Other
- Fencing: Fenced/Enclosed,Fenced
- Frontage length: 84.00
Lot
- Size: 9,986 sqft
- Features: Corner Lot, Level
Details
- Foundation area: 748
- Parcel number: Map:61 Block:640 Lot:004,286545
- Zoning: ResDist-1
Construction
Type & style
- Home type: SingleFamily
- Architectural style: Ranch
- Property subtype: Single Family Residence
Materials
- Frame
- Foundation: Block, Other
- Roof: Shingle
Condition
- Year built: 1953
Utilities & green energy
- Electric: 110 Volts, Circuit Breakers, 100 Amp Service, Other (See Remarks)
- Sewer: Public Sewer
- Water: Public
- Utilities for property: for Electric Range, for Electric Oven, for Electric Dryer, Washer Hookup
Green energy
- Energy efficient items: Other (See Remarks)
Community & neighborhood
Community
- Community features: Public Transportation, Shopping, Park, Golf, Conservation Area, Highway Access, House of Worship, Private School, Public School, T-Station, Other, Sidewalks
Location
- Region: Weymouth
Other
Other facts
- Road surface type: Paved
Price history
| Date | Event | Price |
|---|---|---|
| 11/14/2025 | Sold | $475,000-5%$635/sqft |
Source: MLS PIN #73406614 Report a problem | ||
| 9/5/2025 | Price change | $499,900-4.8%$668/sqft |
Source: MLS PIN #73406614 Report a problem | ||
| 8/6/2025 | Price change | $524,900-4.5%$702/sqft |
Source: MLS PIN #73406614 Report a problem | ||
| 7/18/2025 | Listed for sale | $549,900$735/sqft |
Source: MLS PIN #73406614 Report a problem | ||
Public tax history
| Year | Property taxes | Tax assessment |
|---|---|---|
| 2025 | $3,922 +1.4% | $388,300 +3.1% |
| 2024 | $3,868 +0.9% | $376,600 +2.6% |
| 2023 | $3,835 -3.8% | $367,000 +5.5% |
Find assessor info on the county website
Neighborhood: South Weymouth
Nearby schools
GreatSchools rating
- 6/10Thomas W. Hamilton Primary SchoolGrades: K-5Distance: 1.6 mi
- NAAbigail Adams Middle SchoolGrades: 6-7Distance: 5.1 mi
- 4/10Weymouth High SchoolGrades: 9-12Distance: 2.5 mi
Schools provided by the listing agent
- Elementary: Contact Wps
- Middle: Chapman
- High: Whs
Source: MLS PIN. This data may not be complete. We recommend contacting the local school district to confirm school assignments for this home.
Get a cash offer in 3 minutes
Find out how much your home could sell for in as little as 3 minutes with a no-obligation cash offer.
Estimated market value$477,900
Get a cash offer in 3 minutes
Find out how much your home could sell for in as little as 3 minutes with a no-obligation cash offer.
Estimated market value
$477,900
