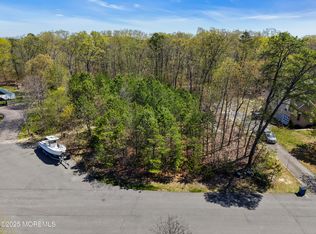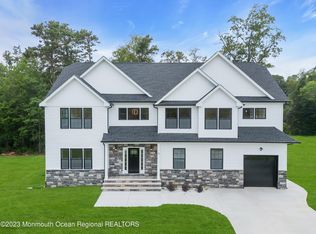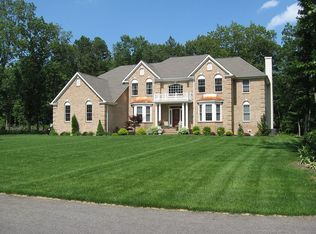Sold for $1,190,000
$1,190,000
6 Rodeo Court, Howell, NJ 07731
4beds
3,678sqft
Single Family Residence
Built in 2012
1.52 Acres Lot
$1,211,300 Zestimate®
$324/sqft
$5,562 Estimated rent
Home value
$1,211,300
$1.11M - $1.31M
$5,562/mo
Zestimate® history
Loading...
Owner options
Explore your selling options
What's special
Located in Howell Township, this exquisite custom home is truly one-of-a-kind. Situated on a prime lot in a private cul-de-sac, this property borders the towns of Lakewood and Jackson. With just five homes in the Oak Leaf Estates, this residence offers a rare opportunity for exclusivity and privacy. Boasting 4 bedrooms and 3.5 baths, this spacious home sits on an expansive 1.52-acre lot. The generously sized unfinished room above the garage offers the potential for a fifth bedroom, while the basement is already equipped with plumbing for an additional bathroom and features a separate entrance. The basement also boasts radiant heat and superior walls, eagerly awaiting your personal touch and finishing.
The backyard is a true sanctuary, reminiscent of a luxurious resort, complete with a captivating in-ground pool surrounded by stamped concrete and elegant Blue Stone porches. The interior also showcases bespoke features, such as a breathtaking custom kitchen adorned with exquisite granite countertops, a spacious island featuring a mini fridge, and two sinks. The gourmet appliances, including a Thermador Column Refrigerator and Freezer, Thermador 6 Burner stove with grill, Bosch dishwasher, microwave, steam and convection oven, and pot filler, make this kitchen a culinary enthusiast's paradise. The addition of a marble backsplash adds an elegant touch.
Inside, the home offers ample space for both entertainment and relaxation. The family room boasts a cozy fireplace, while the dining room, living room, and game room with a wet bar provide versatile areas for gathering with loved ones. The master bedroom showcases a stunning tray ceiling, and the master bath serves as a luxurious retreat, featuring a steam shower, indulgent bubble spa tub, double sinks, and opulent marble tile and countertop. Three additional bedrooms and another bathroom, complete with double sinks and a marble countertop, ensure abundant space for family and guests. The walk-up attic and spacious laundry room on the second floor contribute to the home's convenience and practicality. Radiant heating throughout the entire home, including the basement, guarantees optimal comfort and warmth. Notable features also include a central vacuum system, Anderson 400 windows throughout, security cameras, and a garage with ample height to accommodate SUVs. The rough wiring for interior audio and 2x6 exterior construction further enhance the home's appeal.
Conveniently positioned near Route 9, Garden State Parkway, shopping districts, and the scenic Manasquan Reservoir, this home seamlessly combines luxury with convenience. With an abundance of upgrades too numerous to list, this extraordinary property truly shines as a rare gem. *NJNG has come down street, meter installed on home-gas needs to be converted inside home*
Zillow last checked: 8 hours ago
Listing updated: October 04, 2025 at 11:14pm
Listed by:
Thomas Zdanowicz 732-644-9084,
RE/MAX Revolution,
Tracy L Cortese 732-552-6158,
RE/MAX Revolution
Bought with:
Jennifer Boncic, 1859616
RE/MAX Homeland Realtors
Source: MoreMLS,MLS#: 22517917
Facts & features
Interior
Bedrooms & bathrooms
- Bedrooms: 4
- Bathrooms: 4
- Full bathrooms: 3
- 1/2 bathrooms: 1
Bathroom
- Description: Powder Room
Bathroom
- Description: Full Bath
Bonus room
- Description: Few steps to Third Level
Laundry
- Description: Few steps to Third Level
Office
- Description: Office/Formal Living Room/Den
Other
- Description: Wet Sink/Bar
Heating
- Radiant
Cooling
- Central Air
Features
- Dec Molding, Wet Bar, Eat-in Kitchen
- Basement: Ceilings - High,Heated,Walk-Out Access
- Attic: Walk-up
- Number of fireplaces: 1
Interior area
- Total structure area: 3,678
- Total interior livable area: 3,678 sqft
Property
Parking
- Total spaces: 2
- Parking features: Asphalt, Double Wide Drive
- Attached garage spaces: 2
- Has uncovered spaces: Yes
Features
- Stories: 2
- Has private pool: Yes
- Pool features: In Ground, Pool Equipment, Salt Water, Vinyl
Lot
- Size: 1.52 Acres
- Features: Cul-De-Sac
Details
- Parcel number: 210007200000001303
- Zoning description: Residential
Construction
Type & style
- Home type: SingleFamily
- Architectural style: Craftsman
- Property subtype: Single Family Residence
Materials
- Foundation: Slab
- Roof: Timberline
Condition
- New construction: No
- Year built: 2012
Utilities & green energy
- Water: Well
Community & neighborhood
Senior living
- Senior community: Yes
Location
- Region: Howell
- Subdivision: Oak Leaf Est
HOA & financial
HOA
- Has HOA: No
Price history
| Date | Event | Price |
|---|---|---|
| 10/3/2025 | Sold | $1,190,000+0.4%$324/sqft |
Source: | ||
| 7/8/2025 | Pending sale | $1,185,000$322/sqft |
Source: | ||
| 6/17/2025 | Listed for sale | $1,185,000-0.3%$322/sqft |
Source: | ||
| 6/16/2025 | Listing removed | $1,189,000$323/sqft |
Source: | ||
| 6/2/2025 | Pending sale | $1,189,000$323/sqft |
Source: | ||
Public tax history
| Year | Property taxes | Tax assessment |
|---|---|---|
| 2025 | $18,929 +18% | $1,106,300 +18% |
| 2024 | $16,046 -4.8% | $937,800 +3.5% |
| 2023 | $16,855 +23.1% | $905,700 +38.5% |
Find assessor info on the county website
Neighborhood: 07731
Nearby schools
GreatSchools rating
- 7/10Aldrich Elementary SchoolGrades: 3-5Distance: 2.3 mi
- 5/10Howell Twp M S SouthGrades: 6-8Distance: 3.7 mi
- 5/10Howell High SchoolGrades: 9-12Distance: 5.4 mi
Schools provided by the listing agent
- Elementary: Taunton
- Middle: Howell South
- High: Howell HS
Source: MoreMLS. This data may not be complete. We recommend contacting the local school district to confirm school assignments for this home.
Get a cash offer in 3 minutes
Find out how much your home could sell for in as little as 3 minutes with a no-obligation cash offer.
Estimated market value
$1,211,300



