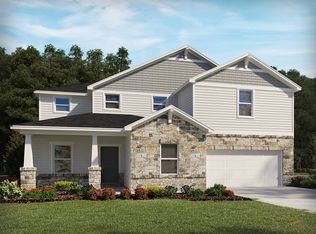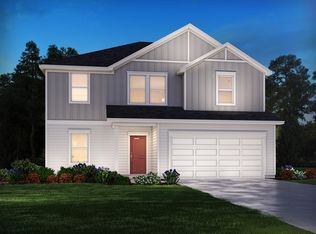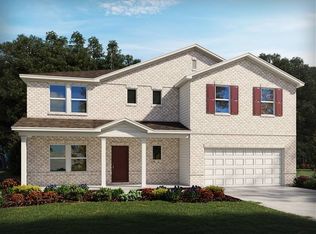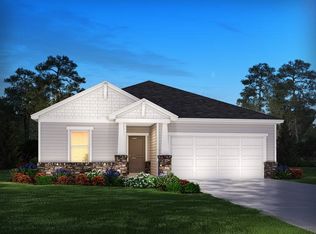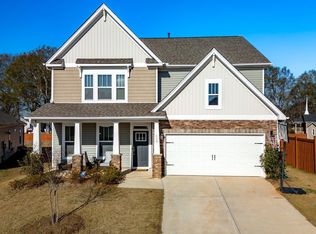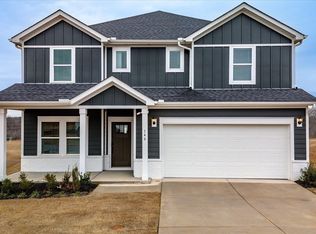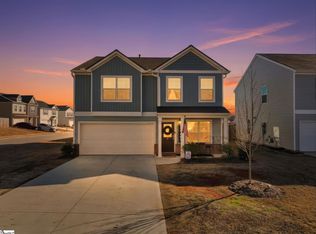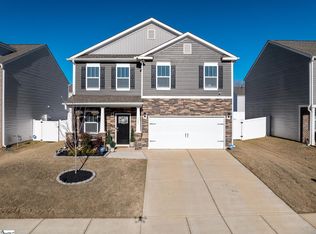Welcome to 6 Roderick Lane in Greenville, where style, space, and convenience come together. This better-than-new home offers the perfect mix of comfort and flexibility in one of the city’s fastest-growing areas. The open-concept floor plan is bright and welcoming, designed for both everyday living and entertaining. The kitchen features upgraded appliances, crisp white cabinetry, a stylish backsplash, and a large island perfect for gatherings. The spacious living area is filled with natural light and flows seamlessly throughout the main level. A bedroom and full bath on the main floor provide the perfect setup for guests, multigenerational living, or a home office. Upstairs, the oversized primary suite includes a spa-like ensuite and a generous walk-in closet. Three additional bedrooms offer versatility, including one with a private ensuite, ideal for long-term guests. Enjoy the outdoors with a covered patio and fully fenced backyard, perfect for grilling, pets, and relaxing evenings under the stars. Located just minutes from new restaurants, shopping, and everyday conveniences, this vibrant community continues to grow in value and appeal. Skip the wait for new construction and move right into this beautifully maintained home. 6 Roderick Lane checks all the boxes and is ready for its new owner. Don’t miss it. Home Warranty Included!!
For sale
Price cut: $10.1K (2/6)
$439,900
6 Roderick Ln, Greenville, SC 29605
5beds
3,197sqft
Est.:
Single Family Residence, Residential
Built in ----
8,276.4 Square Feet Lot
$437,200 Zestimate®
$138/sqft
$-- HOA
What's special
Bright and welcomingLarge islandUpgraded appliancesSpa-like ensuiteOpen-concept floor planCovered patioOversized primary suite
- 155 days |
- 1,354 |
- 84 |
Zillow last checked: 8 hours ago
Listing updated: February 06, 2026 at 09:41am
Listed by:
Aubree Lewis 864-660-3858,
Keller Williams DRIVE
Source: Greater Greenville AOR,MLS#: 1568606
Tour with a local agent
Facts & features
Interior
Bedrooms & bathrooms
- Bedrooms: 5
- Bathrooms: 4
- Full bathrooms: 4
- Main level bathrooms: 1
- Main level bedrooms: 1
Rooms
- Room types: Laundry, Loft, Breakfast Area
Primary bedroom
- Area: 238
- Dimensions: 17 x 14
Bedroom 2
- Area: 132
- Dimensions: 12 x 11
Bedroom 3
- Area: 132
- Dimensions: 12 x 11
Bedroom 4
- Area: 132
- Dimensions: 12 x 11
Bedroom 5
- Area: 176
- Dimensions: 16 x 11
Primary bathroom
- Features: Double Sink, Full Bath, Shower Only, Walk-In Closet(s)
- Level: Second
Dining room
- Area: 154
- Dimensions: 14 x 11
Kitchen
- Area: 143
- Dimensions: 13 x 11
Living room
- Area: 390
- Dimensions: 26 x 15
Heating
- Forced Air, Natural Gas
Cooling
- Central Air, Electric
Appliances
- Included: Dishwasher, Disposal, Free-Standing Gas Range, Self Cleaning Oven, Refrigerator, Gas Oven, Microwave, Gas Water Heater, Tankless Water Heater
- Laundry: 2nd Floor, Walk-in, Electric Dryer Hookup, Washer Hookup, Laundry Room
Features
- High Ceilings, Ceiling Fan(s), Ceiling Smooth, Walk-In Closet(s), Countertops – Quartz, Pantry
- Flooring: Carpet, Luxury Vinyl
- Doors: Storm Door(s)
- Windows: Insulated Windows, Window Treatments
- Basement: None
- Attic: Pull Down Stairs,Storage
- Number of fireplaces: 1
- Fireplace features: Gas Log
Interior area
- Total interior livable area: 3,197 sqft
Video & virtual tour
Property
Parking
- Total spaces: 2
- Parking features: Attached, Driveway, Paved
- Attached garage spaces: 2
- Has uncovered spaces: Yes
Features
- Levels: Two
- Stories: 2
- Patio & porch: Patio, Front Porch
- Fencing: Fenced
Lot
- Size: 8,276.4 Square Feet
- Features: Sloped, 1/2 Acre or Less
- Topography: Level
Details
- Parcel number: 0411.0201387.00
Construction
Type & style
- Home type: SingleFamily
- Architectural style: Craftsman
- Property subtype: Single Family Residence, Residential
Materials
- Brick Veneer, Hardboard Siding
- Foundation: Slab
- Roof: Architectural
Utilities & green energy
- Sewer: Public Sewer
- Water: Public
- Utilities for property: Underground Utilities
Community & HOA
Community
- Features: Street Lights, Playground, Pool, Sidewalks
- Security: Security System Leased, Smoke Detector(s)
- Subdivision: Arden Woods
HOA
- Has HOA: Yes
- Services included: Pool, Street Lights, By-Laws, Restrictive Covenants
Location
- Region: Greenville
Financial & listing details
- Price per square foot: $138/sqft
- Date on market: 9/6/2025
Estimated market value
$437,200
$415,000 - $459,000
$3,153/mo
Price history
Price history
| Date | Event | Price |
|---|---|---|
| 2/6/2026 | Price change | $439,900-2.2%$138/sqft |
Source: | ||
| 1/15/2026 | Price change | $450,000-1.1%$141/sqft |
Source: | ||
| 10/30/2025 | Listed for sale | $455,000$142/sqft |
Source: | ||
| 9/25/2025 | Pending sale | $455,000$142/sqft |
Source: | ||
| 9/6/2025 | Listed for sale | $455,000-2.2%$142/sqft |
Source: | ||
Public tax history
Public tax history
Tax history is unavailable.BuyAbility℠ payment
Est. payment
$2,443/mo
Principal & interest
$2102
Property taxes
$187
Home insurance
$154
Climate risks
Neighborhood: 29605
Nearby schools
GreatSchools rating
- 3/10Robert E. Cashion Elementary SchoolGrades: PK-5Distance: 0.4 mi
- 5/10Hughes Academy Of Science And TechnologyGrades: 6-8Distance: 4.7 mi
- 3/10Southside High SchoolGrades: 9-12Distance: 4.5 mi
Schools provided by the listing agent
- Elementary: Robert Cashion
- Middle: Hughes
- High: Southside
Source: Greater Greenville AOR. This data may not be complete. We recommend contacting the local school district to confirm school assignments for this home.
- Loading
- Loading
