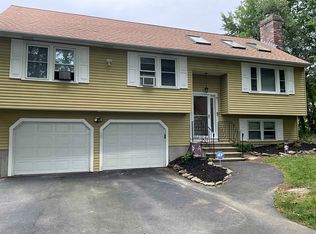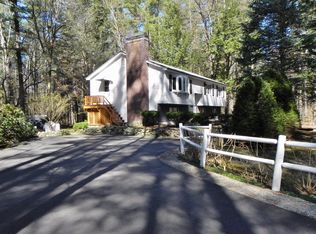FULLY FURNISHED SHORT TERM LEASE 1/14/2018 TO 6/30/2018 - Find tranquility through the trees. Set privately overlooking a pond is this hidden contemporary gem in Londonderry. A superbly maintained home with loads of appeal. Do you love sunlight? Drench yourself in it under the cathedral ceilings in the living room. This one has a true custom built kitchen built for the chef of the house. First floor master with bath is a bonus and the 2 bedrooms on the second floor capture the warmth of the sun in their own unique way. Deck is perfect for entertaining. The rest you'll have to see for yourself but rest assured it'll be time well spent.
This property is off market, which means it's not currently listed for sale or rent on Zillow. This may be different from what's available on other websites or public sources.

