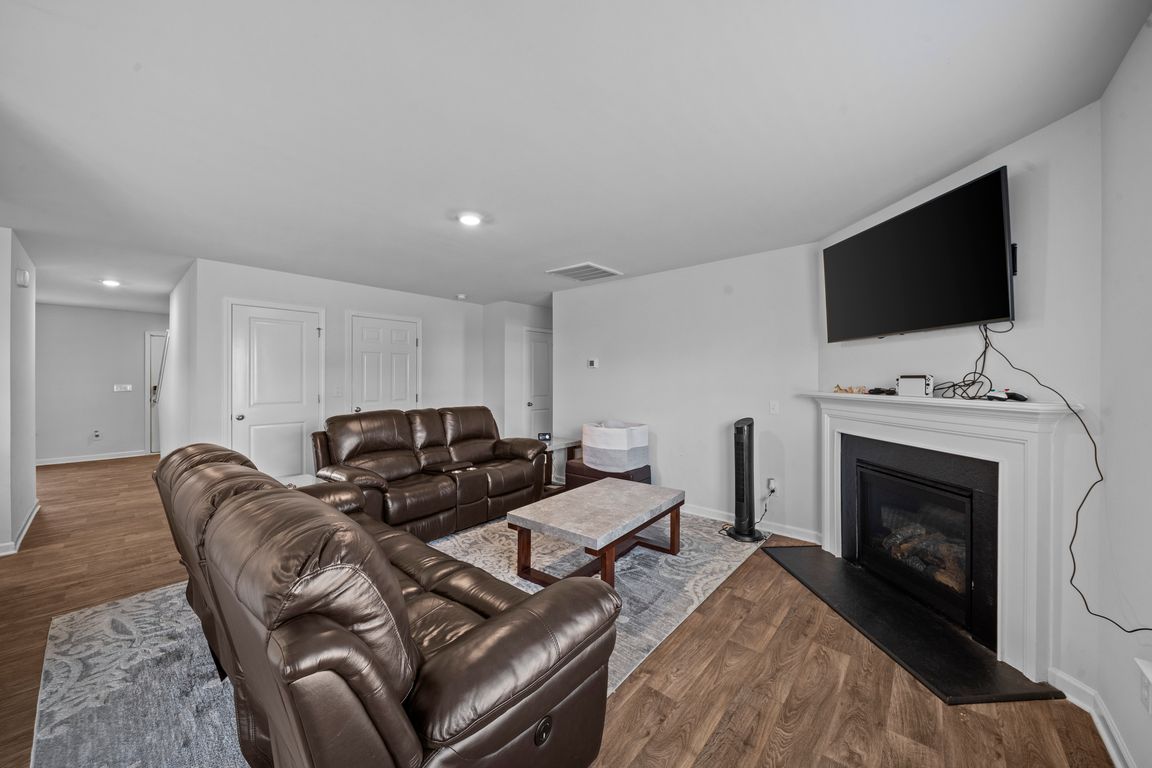
For sale
$332,000
5beds
2,400sqft
6 Rosin Ct, Piedmont, SC 29673
5beds
2,400sqft
Single family residence, residential
0.42 Acres
2 Attached garage spaces
$138 price/sqft
What's special
Large lotLarge two car garageLots of cabinet spaceLarge pantryStainless steel appliancesEat in breakfast areaWireless switch
Welcome to Cambridge Walk! This beautiful swim community is centrally located between Simpsonville and Mauldin, and just minutes from I-85, and I-385 making your commute easier than ever! Your new home is built with an industry leading suite of smart home products that keep you connected with the people ...
- 13 hours |
- 94 |
- 12 |
Source: Greater Greenville AOR,MLS#: 1573222
Travel times
Living Room
Kitchen
Primary Bedroom
Zillow last checked: 7 hours ago
Listing updated: 20 hours ago
Listed by:
Rebecca Kirkwood 864-526-0222,
Epique Realty Inc
Source: Greater Greenville AOR,MLS#: 1573222
Facts & features
Interior
Bedrooms & bathrooms
- Bedrooms: 5
- Bathrooms: 3
- Full bathrooms: 3
- Main level bathrooms: 1
- Main level bedrooms: 1
Primary bedroom
- Area: 380
- Dimensions: 20 x 19
Bedroom 2
- Area: 196
- Dimensions: 14 x 14
Bedroom 3
- Area: 143
- Dimensions: 11 x 13
Bedroom 4
- Area: 143
- Dimensions: 11 x 13
Bedroom 5
- Area: 182
- Dimensions: 13 x 14
Primary bathroom
- Features: Double Sink, Shower Only, Walk-In Closet(s)
- Level: Second
Dining room
- Area: 156
- Dimensions: 12 x 13
Kitchen
- Area: 130
- Dimensions: 10 x 13
Living room
- Area: 266
- Dimensions: 14 x 19
Heating
- Forced Air, Natural Gas
Cooling
- Central Air
Appliances
- Included: Gas Cooktop, Dishwasher, Disposal, Gas Oven, Microwave, Gas Water Heater
- Laundry: 2nd Floor
Features
- Vaulted Ceiling(s), Ceiling Smooth, Granite Counters, Countertops-Solid Surface, Walk-In Closet(s), Pantry, Radon System
- Flooring: Carpet, Vinyl
- Windows: Tilt Out Windows
- Basement: None
- Number of fireplaces: 1
- Fireplace features: Gas Log
Interior area
- Total interior livable area: 2,400 sqft
Property
Parking
- Total spaces: 2
- Parking features: Attached, Concrete
- Attached garage spaces: 2
- Has uncovered spaces: Yes
Features
- Levels: Two
- Stories: 2
- Patio & porch: Front Porch
Lot
- Size: 0.42 Acres
- Dimensions: 287 x 241
- Features: 1/2 Acre or Less
- Topography: Level
Details
- Parcel number: 0610070100900
Construction
Type & style
- Home type: SingleFamily
- Architectural style: Traditional
- Property subtype: Single Family Residence, Residential
Materials
- Stone, Vinyl Siding
- Foundation: Slab
- Roof: Composition
Utilities & green energy
- Sewer: Public Sewer
- Water: Public
Community & HOA
Community
- Features: Street Lights, Pool
- Subdivision: Cambridge Walk
HOA
- Has HOA: Yes
- Services included: Electricity, Pool
Location
- Region: Piedmont
Financial & listing details
- Price per square foot: $138/sqft
- Date on market: 10/25/2025