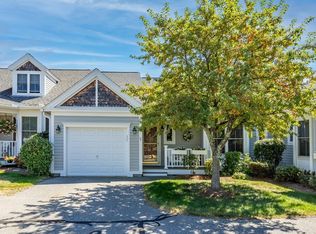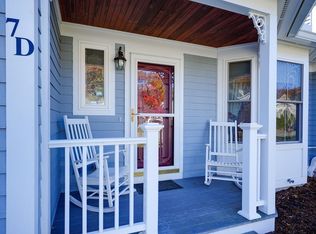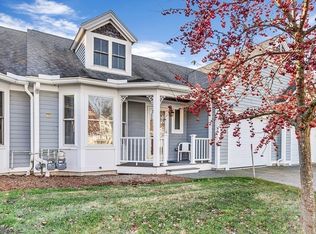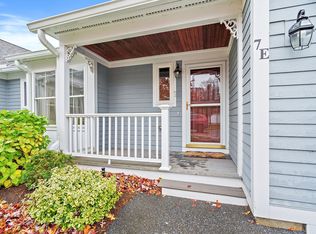Sold for $592,000
$592,000
6 Rotherham Way #E, Hudson, MA 01749
2beds
1,833sqft
Condominium, Townhouse
Built in 2005
-- sqft lot
$596,000 Zestimate®
$323/sqft
$3,037 Estimated rent
Home value
$596,000
$554,000 - $644,000
$3,037/mo
Zestimate® history
Loading...
Owner options
Explore your selling options
What's special
Exceptional home in desirable 55+ Villages of Quail Run w/ 2025 heating & carpeting, freshly painted interior & an updated kitchen w/ sunny breakfast nook & new quartz countertop, tile backsplash & faucets. Host dinner parties w/ new friends in the spacious open-concept dining room or relax in the sun-drenched living room w/ vaulted ceiling, offering stunning treetop views & unparalleled privacy. Cozy up to the gas fireplace, creating a warm & inviting ambiance. The primary bedroom suite boasts a generous walk-in closet & bath w/ 2 vanities & walk-in shower. A spacious unfinished walk-out lower-level flooded w/ natural light presents endless expansion & storage possibilities. Upstairs, a large versatile loft, bedroom & full bath are ideal for family, guests, or home office. Step onto the private composite deck overlooking lush woodlands & enjoy tranquil views. Enjoy engaging clubhouse activities & proximity to rail trail, major routes Hudson's vibrant downtown restaurants & shops.
Zillow last checked: 8 hours ago
Listing updated: September 04, 2025 at 10:04am
Listed by:
Kotlarz Group 978-502-5862,
Keller Williams Realty Boston Northwest 978-369-5775,
Deborah Kotlarz 978-502-5862
Bought with:
The Semple & Hettrich Team
Coldwell Banker Realty - Sudbury
Source: MLS PIN,MLS#: 73414706
Facts & features
Interior
Bedrooms & bathrooms
- Bedrooms: 2
- Bathrooms: 3
- Full bathrooms: 2
- 1/2 bathrooms: 1
Primary bedroom
- Features: Bathroom - Full, Vaulted Ceiling(s), Walk-In Closet(s), Flooring - Wall to Wall Carpet, Closet - Double
- Level: First
- Area: 195
- Dimensions: 13 x 15
Bedroom 2
- Features: Flooring - Wall to Wall Carpet, Attic Access, Closet - Double
- Level: Second
- Area: 275
- Dimensions: 25 x 11
Primary bathroom
- Features: Yes
Bathroom 1
- Features: Bathroom - Half, Flooring - Stone/Ceramic Tile, Double Vanity
- Level: First
- Area: 18
- Dimensions: 6 x 3
Bathroom 2
- Features: Bathroom - With Shower Stall, Closet - Linen, Flooring - Stone/Ceramic Tile
- Level: First
- Area: 70
- Dimensions: 10 x 7
Bathroom 3
- Features: Bathroom - With Tub & Shower, Flooring - Stone/Ceramic Tile
- Level: Second
- Area: 40
- Dimensions: 8 x 5
Dining room
- Features: Flooring - Hardwood, Open Floorplan, Wainscoting, Crown Molding
- Level: First
- Area: 132
- Dimensions: 12 x 11
Kitchen
- Features: Ceiling Fan(s), Flooring - Hardwood, Dining Area, Countertops - Upgraded, Recessed Lighting, Crown Molding
- Level: First
- Area: 209
- Dimensions: 19 x 11
Living room
- Features: Cathedral Ceiling(s), Ceiling Fan(s), Flooring - Hardwood, Deck - Exterior, Exterior Access, Open Floorplan, Slider
- Level: First
- Area: 210
- Dimensions: 14 x 15
Heating
- Forced Air, Natural Gas
Cooling
- Central Air
Appliances
- Included: Range, Dishwasher, Disposal, Microwave, Refrigerator, Washer, Dryer
- Laundry: Flooring - Vinyl, Electric Dryer Hookup, Washer Hookup, First Floor, In Unit
Features
- Cathedral Ceiling(s), Closet, Wainscoting, Ceiling Fan(s), Attic Access, Entrance Foyer, Loft
- Flooring: Tile, Vinyl, Carpet, Hardwood, Flooring - Hardwood, Flooring - Wall to Wall Carpet
- Doors: Storm Door(s)
- Windows: Skylight, Insulated Windows, Screens
- Has basement: Yes
- Number of fireplaces: 1
- Fireplace features: Living Room
- Common walls with other units/homes: 2+ Common Walls
Interior area
- Total structure area: 1,833
- Total interior livable area: 1,833 sqft
- Finished area above ground: 1,838
Property
Parking
- Total spaces: 2
- Parking features: Attached, Garage Door Opener, Insulated, Off Street, Paved
- Attached garage spaces: 1
- Uncovered spaces: 1
Features
- Entry location: Unit Placement(Street)
- Patio & porch: Porch, Deck - Composite, Patio
- Exterior features: Porch, Deck - Composite, Patio, Screens, Rain Gutters
- Waterfront features: Lake/Pond, 1 to 2 Mile To Beach, Beach Ownership(Public)
Details
- Parcel number: M:0053 B:0000 L:0618,4440159
- Zoning: CND
Construction
Type & style
- Home type: Townhouse
- Property subtype: Condominium, Townhouse
- Attached to another structure: Yes
Materials
- Frame
- Roof: Shingle
Condition
- Year built: 2005
Utilities & green energy
- Electric: Circuit Breakers
- Sewer: Public Sewer
- Water: Public
- Utilities for property: for Electric Range, for Electric Dryer, Washer Hookup
Green energy
- Energy efficient items: Thermostat
Community & neighborhood
Community
- Community features: Shopping, Park, Walk/Jog Trails, Golf, Medical Facility, Bike Path, Conservation Area, Highway Access, House of Worship, Adult Community
Senior living
- Senior community: Yes
Location
- Region: Hudson
HOA & financial
HOA
- HOA fee: $529 monthly
- Amenities included: Clubroom
- Services included: Water, Sewer, Insurance, Maintenance Structure, Road Maintenance, Maintenance Grounds, Snow Removal, Trash
Price history
| Date | Event | Price |
|---|---|---|
| 9/4/2025 | Sold | $592,000+7.6%$323/sqft |
Source: MLS PIN #73414706 Report a problem | ||
| 8/13/2025 | Contingent | $550,000$300/sqft |
Source: MLS PIN #73414706 Report a problem | ||
| 8/6/2025 | Listed for sale | $550,000+48.7%$300/sqft |
Source: MLS PIN #73414706 Report a problem | ||
| 9/15/2005 | Sold | $369,900$202/sqft |
Source: Public Record Report a problem | ||
Public tax history
| Year | Property taxes | Tax assessment |
|---|---|---|
| 2025 | $6,880 +16.8% | $495,700 +17.9% |
| 2024 | $5,888 +2.2% | $420,600 +6.6% |
| 2023 | $5,761 +1.2% | $394,600 +9.9% |
Find assessor info on the county website
Neighborhood: 01749
Nearby schools
GreatSchools rating
- 5/10Forest Avenue Elementary SchoolGrades: K-4Distance: 0.9 mi
- 4/10Hudson High SchoolGrades: 8-12Distance: 1.4 mi
- 6/10David J. Quinn Middle SchoolGrades: 5-7Distance: 1.8 mi
Get a cash offer in 3 minutes
Find out how much your home could sell for in as little as 3 minutes with a no-obligation cash offer.
Estimated market value$596,000
Get a cash offer in 3 minutes
Find out how much your home could sell for in as little as 3 minutes with a no-obligation cash offer.
Estimated market value
$596,000



