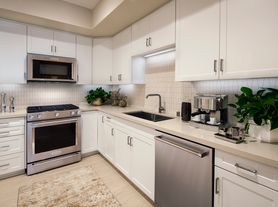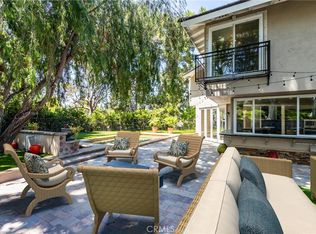Welcome to 6 Rue Marseille, a beautifully maintained 3,199 sq ft home tucked away on a generous lot within the exclusive guard-gated enclave of Big Canyon in Newport Beach. This inviting 3 bedroom, 2.5 bathroom residence offers a harmonious blend of space, privacy, and classic design, perfect for comfortable everyday living and effortless entertaining.
The home features an open and airy layout with soaring vaulted ceilings, hardwood floors, and expansive windows that fill the living spaces with natural light. The spacious living room overlooks lush garden views and is anchored by a cozy fireplace, creating a warm and welcoming ambiance. A separate dining area connects easily to a well-equipped kitchen with granite countertops, custom cabinetry, premium appliances, and a large skylight. An adjoining casual dining space and family room provide flexibility for daily use.
The main-level primary suite is a peaceful retreat, complete with its own fireplace, private patio access, office nook, walk-in closet, and an ensuite bathroom. Upstairs, two additional bedrooms share a full bath, ideal for family, guests, or work-from-home arrangements.
Outside, the landscaped backyard offers a serene escape, surrounded by mature greenery, perfect for relaxing or hosting gatherings. Additional highlights include a three-car garage, extended driveway, and a prime location on a quiet cul-de-sac.
Enjoy all the benefits of living in one of Newport Beach's most sought-after communities, just minutes from world-class shopping, dining, and coastal attractions.
House for rent
$11,500/mo
6 Rue Marseille, Newport Beach, CA 92660
3beds
3,199sqft
Price may not include required fees and charges.
Singlefamily
Available now
-- Pets
Central air
Electric dryer hookup laundry
3 Attached garage spaces parking
Central, fireplace
What's special
Cozy fireplaceLandscaped backyardMature greeneryPeaceful retreatEnsuite bathroomPrivate patio accessExpansive windows
- 14 days |
- -- |
- -- |
Travel times
Looking to buy when your lease ends?
Consider a first-time homebuyer savings account designed to grow your down payment with up to a 6% match & 3.83% APY.
Facts & features
Interior
Bedrooms & bathrooms
- Bedrooms: 3
- Bathrooms: 3
- Full bathrooms: 2
- 1/2 bathrooms: 1
Rooms
- Room types: Dining Room, Family Room, Office
Heating
- Central, Fireplace
Cooling
- Central Air
Appliances
- Included: Dishwasher, Double Oven, Microwave, Stove
- Laundry: Electric Dryer Hookup, Hookups, Laundry Room, Washer Hookup
Features
- Bar, Cathedral Ceiling(s), Main Level Primary, Separate/Formal Dining Room, Walk In Closet, Walk-In Closet(s)
- Flooring: Carpet, Wood
- Has fireplace: Yes
Interior area
- Total interior livable area: 3,199 sqft
Property
Parking
- Total spaces: 3
- Parking features: Attached, Covered
- Has attached garage: Yes
- Details: Contact manager
Features
- Stories: 2
- Exterior features: Contact manager
Details
- Parcel number: 44218213
Construction
Type & style
- Home type: SingleFamily
- Property subtype: SingleFamily
Condition
- Year built: 1973
Community & HOA
Location
- Region: Newport Beach
Financial & listing details
- Lease term: 12 Months
Price history
| Date | Event | Price |
|---|---|---|
| 10/9/2025 | Listed for rent | $11,500$4/sqft |
Source: CRMLS #OC25235808 | ||
| 9/18/2025 | Sold | $3,698,000-1.4%$1,156/sqft |
Source: | ||
| 8/19/2025 | Pending sale | $3,749,000$1,172/sqft |
Source: | ||
| 8/9/2025 | Contingent | $3,749,000$1,172/sqft |
Source: | ||
| 7/28/2025 | Price change | $3,749,000-3.7%$1,172/sqft |
Source: | ||

