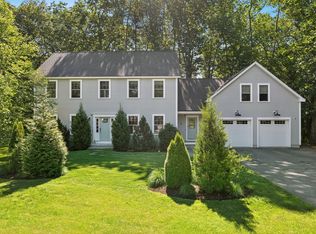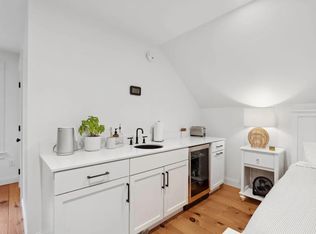Closed
$965,000
6 Running Brook Way, Kennebunk, ME 04043
4beds
3,540sqft
Single Family Residence
Built in 2018
0.57 Acres Lot
$1,034,200 Zestimate®
$273/sqft
$4,037 Estimated rent
Home value
$1,034,200
$982,000 - $1.09M
$4,037/mo
Zestimate® history
Loading...
Owner options
Explore your selling options
What's special
*OPEN HOUSE 10/22, 10am-12pm*
This stunning property was custom built in 2018 and has been meticulously maintained. Close proximity to downtown Kennebunk, public beaches, restaurants and shops. A thoughtful blend of open concept and defined spaces makes this home perfect for entertaining! The designer kitchen boasts custom cabinetry, marble top island and high-end appliances. The well laid out second floor has 4 bedrooms and 2 full bathrooms with radiant flooring, laundry room and an open loft space! The large primary suite consists of 2 walk-in closets and an ensuite bathroom with walk-in shower. A large basement includes a spacious finished space, private office and an unfinished storage and utility room with direct access to the heated, oversized 2 car garage. With beautiful landscaping throughout the property, a large covered front porch, sizable back deck, and a nicely situated hot tub, the outdoors are enjoyable all year long.
Zillow last checked: 8 hours ago
Listing updated: February 25, 2025 at 05:34am
Listed by:
Coldwell Banker Realty 207-967-9900
Bought with:
RE/MAX Shoreline
Source: Maine Listings,MLS#: 1575137
Facts & features
Interior
Bedrooms & bathrooms
- Bedrooms: 4
- Bathrooms: 3
- Full bathrooms: 2
- 1/2 bathrooms: 1
Primary bedroom
- Features: Closet, Full Bath, Walk-In Closet(s)
- Level: Second
Bedroom 1
- Features: Closet
- Level: Second
Bedroom 2
- Features: Closet
- Level: Second
Bedroom 3
- Features: Closet
- Level: Second
Bonus room
- Level: Basement
Dining room
- Level: First
Kitchen
- Features: Eat-in Kitchen, Kitchen Island, Pantry
- Level: First
Laundry
- Features: Utility Sink
- Level: Second
Living room
- Features: Gas Fireplace
- Level: First
Office
- Level: Basement
Heating
- Heat Pump, Hot Water, Zoned, Radiant
Cooling
- Heat Pump
Appliances
- Included: Dishwasher, Dryer, Microwave, Gas Range, Refrigerator, Washer, ENERGY STAR Qualified Appliances
- Laundry: Sink
Features
- Bathtub, Shower, Walk-In Closet(s), Primary Bedroom w/Bath
- Flooring: Carpet, Tile, Wood
- Windows: Double Pane Windows, Low Emissivity Windows
- Basement: Interior Entry,Finished,Full,Partial,Unfinished
- Number of fireplaces: 1
Interior area
- Total structure area: 3,540
- Total interior livable area: 3,540 sqft
- Finished area above ground: 2,890
- Finished area below ground: 650
Property
Parking
- Total spaces: 2
- Parking features: Paved, 1 - 4 Spaces, On Site, Garage Door Opener, Heated Garage
- Attached garage spaces: 2
Features
- Patio & porch: Deck, Porch
- Has spa: Yes
- Has view: Yes
- View description: Trees/Woods
Lot
- Size: 0.57 Acres
- Features: Irrigation System, Near Golf Course, Near Public Beach, Near Shopping, Near Town, Neighborhood, Level, Landscaped
Details
- Additional structures: Shed(s)
- Parcel number: KENBM053L021
- Zoning: Village Residential
- Other equipment: Cable, Internet Access Available
Construction
Type & style
- Home type: SingleFamily
- Architectural style: Cape Cod
- Property subtype: Single Family Residence
Materials
- Wood Frame, Vinyl Siding
- Roof: Shingle
Condition
- Year built: 2018
Utilities & green energy
- Electric: Circuit Breakers, Underground
- Sewer: Private Sewer, Septic Design Available
- Water: Public
Green energy
- Energy efficient items: 90% Efficient Furnace, Dehumidifier, Water Heater, Insulated Foundation, LED Light Fixtures, Thermostat
Community & neighborhood
Location
- Region: Kennebunk
Other
Other facts
- Road surface type: Paved
Price history
| Date | Event | Price |
|---|---|---|
| 11/30/2023 | Sold | $965,000+7.8%$273/sqft |
Source: | ||
| 10/24/2023 | Pending sale | $895,000$253/sqft |
Source: | ||
| 10/20/2023 | Listed for sale | $895,000+27.9%$253/sqft |
Source: | ||
| 3/26/2021 | Sold | $700,000+2.2%$198/sqft |
Source: | ||
| 1/21/2021 | Listed for sale | $685,000$194/sqft |
Source: Andrews Milligan Real Estate #1480313 | ||
Public tax history
| Year | Property taxes | Tax assessment |
|---|---|---|
| 2024 | $8,889 +15.4% | $524,400 +9.2% |
| 2023 | $7,706 +9.9% | $480,100 |
| 2022 | $7,009 +2.5% | $480,100 |
Find assessor info on the county website
Neighborhood: 04043
Nearby schools
GreatSchools rating
- 9/10Sea Road SchoolGrades: 3-5Distance: 0.6 mi
- 10/10Middle School Of The KennebunksGrades: 6-8Distance: 2.9 mi
- 9/10Kennebunk High SchoolGrades: 9-12Distance: 1.3 mi

Get pre-qualified for a loan
At Zillow Home Loans, we can pre-qualify you in as little as 5 minutes with no impact to your credit score.An equal housing lender. NMLS #10287.
Sell for more on Zillow
Get a free Zillow Showcase℠ listing and you could sell for .
$1,034,200
2% more+ $20,684
With Zillow Showcase(estimated)
$1,054,884
