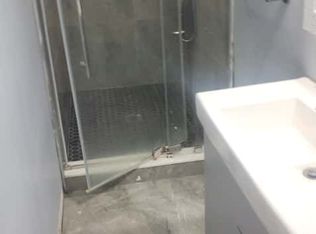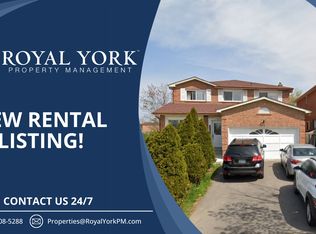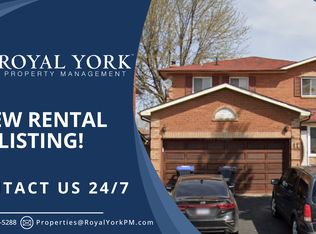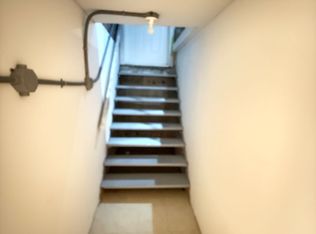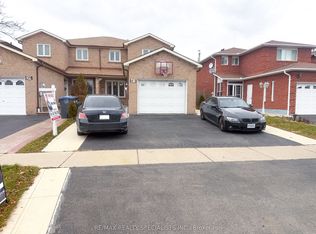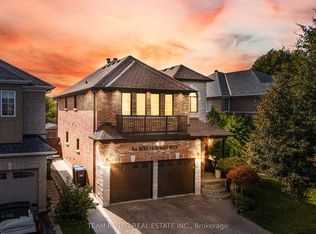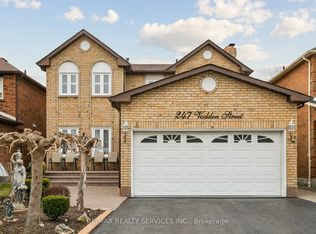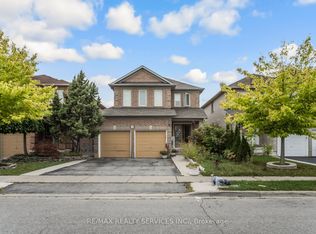Welcome to 6 Ruth in a very desirable area with large walkway to inviting enclosed area with access to Garage. Main floor features spacious foyer, separate formal living room , separate formal dining room, main floor family room with fireplace. Modern family size upgraded kitchen, appliances , loads of counters & cupboards & walkout to deck & fenced yard. Main floor laundry & 2 pc upgraded bath. Second floor features over sized master - 5 pc ensuite with TV (Huge Glass Shower separate shower ) walk in closet plus 2nd large closet. 3 other very large bedrooms & upgraded family bath. Basement 5th bedroom, bath, large closet , office, storage, all this close to all amentias & Hwy 410,403, Hwy 10, Just move in
For sale
C$999,999
6 Ruth Ave, Brampton, ON L6Z 3X4
5beds
4baths
Single Family Residence
Built in ----
4,592.38 Square Feet Lot
$-- Zestimate®
C$--/sqft
C$-- HOA
What's special
Large walkwayInviting enclosed areaSpacious foyerSeparate formal dining roomFamily room with fireplaceMain floor laundryOver sized master
- 1 day |
- 2 |
- 0 |
Zillow last checked: 8 hours ago
Listing updated: December 10, 2025 at 07:51am
Listed by:
RE/MAX REALTY SERVICES INC.
Source: TRREB,MLS®#: W12266964 Originating MLS®#: Toronto Regional Real Estate Board
Originating MLS®#: Toronto Regional Real Estate Board
Facts & features
Interior
Bedrooms & bathrooms
- Bedrooms: 5
- Bathrooms: 4
Primary bedroom
- Level: Second
- Dimensions: 7.88 x 4.91
Bedroom
- Level: Basement
- Dimensions: 3.11 x 4.88
Bedroom 2
- Level: Second
- Dimensions: 3.18 x 4.74
Bedroom 3
- Level: Second
- Dimensions: 3.04 x 4.78
Bedroom 4
- Level: Second
- Dimensions: 3.43 x 3.75
Dining room
- Level: Main
- Dimensions: 3.98 x 3.21
Family room
- Level: Main
- Dimensions: 5.52 x 3.21
Kitchen
- Level: Main
- Dimensions: 6.2 x 3.71
Laundry
- Level: Main
- Dimensions: 3.97 x 2.02
Living room
- Level: Main
- Dimensions: 4.86 x 3.33
Office
- Level: Basement
- Dimensions: 3.02 x 3.5
Recreation
- Level: Basement
- Dimensions: 9.96 x 6.35
Heating
- Forced Air, Gas
Cooling
- Central Air
Features
- None
- Basement: Finished
- Has fireplace: Yes
Interior area
- Living area range: 2500-3000 null
Video & virtual tour
Property
Parking
- Total spaces: 4
- Parking features: Private Double
- Has garage: Yes
Features
- Stories: 2
- Pool features: None
Lot
- Size: 4,592.38 Square Feet
- Features: Fenced Yard, Library, Public Transit, Rec./Commun.Centre, School, School Bus Route
Details
- Parcel number: 142450003
Construction
Type & style
- Home type: SingleFamily
- Property subtype: Single Family Residence
Materials
- Brick
- Foundation: Poured Concrete
- Roof: Asphalt Shingle
Utilities & green energy
- Sewer: Sewer
Community & HOA
Location
- Region: Brampton
Financial & listing details
- Annual tax amount: C$6,543
- Date on market: 12/10/2025
RE/MAX REALTY SERVICES INC.
By pressing Contact Agent, you agree that the real estate professional identified above may call/text you about your search, which may involve use of automated means and pre-recorded/artificial voices. You don't need to consent as a condition of buying any property, goods, or services. Message/data rates may apply. You also agree to our Terms of Use. Zillow does not endorse any real estate professionals. We may share information about your recent and future site activity with your agent to help them understand what you're looking for in a home.
Price history
Price history
Price history is unavailable.
Public tax history
Public tax history
Tax history is unavailable.Climate risks
Neighborhood: Heart Lake West
Nearby schools
GreatSchools rating
No schools nearby
We couldn't find any schools near this home.
- Loading
