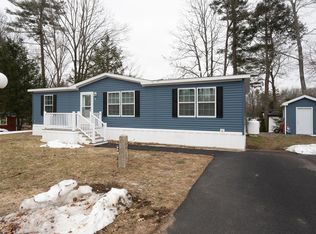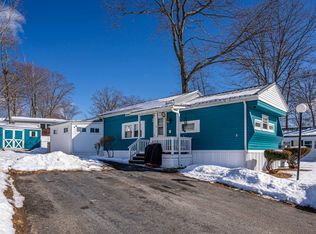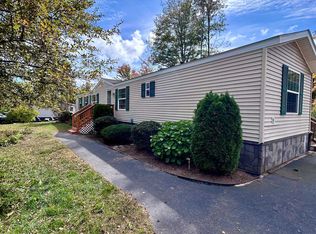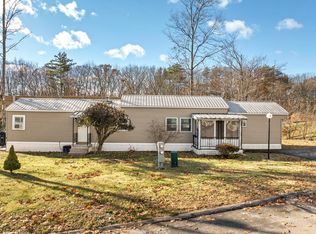Closed
Listed by:
Debbie A Morse,
StartPoint Realty 978-422-3999
Bought with: RE/MAX Realty One
$175,000
6 So. Elderberry Lane, Rochester, NH 03867
3beds
1,512sqft
Manufactured Home
Built in 2005
-- sqft lot
$182,700 Zestimate®
$116/sqft
$2,414 Estimated rent
Home value
$182,700
$159,000 - $210,000
$2,414/mo
Zestimate® history
Loading...
Owner options
Explore your selling options
What's special
PRICE ADJUSTMENT - Seller says sell! Well maintained 3 bedroom 2 full bath double wide in sought after Briar Ridge! This terrific floor plan has a primary bedroom including a large private bath with soaking tub and separate shower. There's 2 additional bedrooms and a full bath for family and/or friends. Large living room with separate dining room AND a wonderful laundry room located off of the kitchen. There's even a den/office space for homework or maybe those who work from home! Brand spanking new roof and a 1 year old furnace ensures you won't have any expensive repairs for a long time! Come and see this gem before it's gone.
Zillow last checked: 8 hours ago
Listing updated: March 20, 2025 at 06:14am
Listed by:
Debbie A Morse,
StartPoint Realty 978-422-3999
Bought with:
Bill Kibby
RE/MAX Realty One
Source: PrimeMLS,MLS#: 5022759
Facts & features
Interior
Bedrooms & bathrooms
- Bedrooms: 3
- Bathrooms: 2
- Full bathrooms: 2
Heating
- Forced Air
Cooling
- Central Air
Appliances
- Included: Dishwasher, Microwave, Electric Range, Refrigerator
Features
- Flooring: Vinyl Plank
- Basement: Slab
Interior area
- Total structure area: 1,512
- Total interior livable area: 1,512 sqft
- Finished area above ground: 1,512
- Finished area below ground: 0
Property
Parking
- Parking features: Paved
Accessibility
- Accessibility features: Handicap Modified
Features
- Levels: One
- Stories: 1
- Exterior features: Deck
Lot
- Features: Agricultural
Details
- Parcel number: RCHEM0253B0065L0073
- Zoning description: Agricultural
Construction
Type & style
- Home type: MobileManufactured
- Property subtype: Manufactured Home
Materials
- Vinyl Siding
- Foundation: Concrete Slab
- Roof: Asphalt Shingle
Condition
- New construction: No
- Year built: 2005
Utilities & green energy
- Electric: Circuit Breakers
- Sewer: Community, Private Sewer
- Utilities for property: Cable Available
Community & neighborhood
Location
- Region: Rochester
HOA & financial
Other financial information
- Additional fee information: Fee: $600
Other
Other facts
- Road surface type: Paved
Price history
| Date | Event | Price |
|---|---|---|
| 3/18/2025 | Sold | $175,000-2.8%$116/sqft |
Source: | ||
| 2/18/2025 | Contingent | $179,999-10%$119/sqft |
Source: | ||
| 1/9/2025 | Price change | $199,900-9.1%$132/sqft |
Source: | ||
| 11/20/2024 | Listed for sale | $219,900+214.1%$145/sqft |
Source: | ||
| 9/24/2015 | Sold | $70,000-6.7%$46/sqft |
Source: Public Record Report a problem | ||
Public tax history
| Year | Property taxes | Tax assessment |
|---|---|---|
| 2024 | $2,869 +15% | $193,200 +99.4% |
| 2023 | $2,494 +1.8% | $96,900 |
| 2022 | $2,450 +2.6% | $96,900 |
Find assessor info on the county website
Neighborhood: 03867
Nearby schools
GreatSchools rating
- 4/10William Allen SchoolGrades: K-5Distance: 2.9 mi
- 3/10Rochester Middle SchoolGrades: 6-8Distance: 2.8 mi
- 5/10Spaulding High SchoolGrades: 9-12Distance: 3.7 mi



