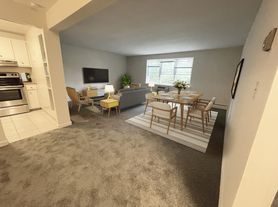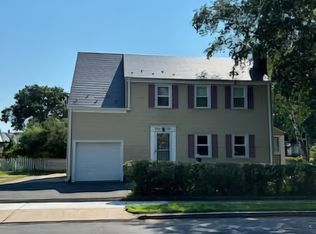Spacious and bright 3 Bedroom/2 bath apartment at The Highlands. This top floor unit is move in ready and offers old world charm for today's modern lifestyle. The apartment has a neutral decor and is flooded with natural light. There is an updated kitchen with granite counters and stainless steel appliances, as well as in-unit laundry. The over-sized primary bedroom has a walk in closet and its own full bath. Details such as high ceilings, hardwood floors and large windows are common throughout. HEAT and HOT WATER are included in the rent. The unit comes with 2 off-street parking spaces. Cats okay, NO DOGS. Located between West Hartford Center and Downtown Hartford, this apartment is convenient to area shopping, restaurants, public transportation and just a short walk to Elizabeth Park.
Apartment for rent
$2,500/mo
Fees may apply
6 S Highland St UNIT C1, West Hartford, CT 06119
3beds
1,500sqft
Price may not include required fees and charges.
Multifamily
Available now
Cats OK
None
In unit laundry
None parking
-- Heating
What's special
High ceilingsOld world charmFlooded with natural lightOver-sized primary bedroomWalk in closetHardwood floorsGranite counters
- 51 days |
- -- |
- -- |
Travel times
Looking to buy when your lease ends?
With a 6% savings match, a first-time homebuyer savings account is designed to help you reach your down payment goals faster.
Offer exclusive to Foyer+; Terms apply. Details on landing page.
Facts & features
Interior
Bedrooms & bathrooms
- Bedrooms: 3
- Bathrooms: 2
- Full bathrooms: 2
Cooling
- Contact manager
Appliances
- Included: Dishwasher, Dryer, Microwave, Range, Refrigerator, Washer
- Laundry: In Unit
Features
- Walk In Closet
- Has basement: Yes
Interior area
- Total interior livable area: 1,500 sqft
Property
Parking
- Parking features: Contact manager
- Details: Contact manager
Features
- Exterior features: Contact manager
Construction
Type & style
- Home type: MultiFamily
- Property subtype: MultiFamily
Condition
- Year built: 1938
Building
Management
- Pets allowed: Yes
Community & HOA
Location
- Region: West Hartford
Financial & listing details
- Lease term: Contact For Details
Price history
| Date | Event | Price |
|---|---|---|
| 10/14/2025 | Price change | $2,500-7.2%$2/sqft |
Source: | ||
| 9/25/2025 | Price change | $2,695-3.6%$2/sqft |
Source: | ||
| 8/26/2025 | Listed for rent | $2,795$2/sqft |
Source: | ||
| 8/26/2025 | Listing removed | $2,795$2/sqft |
Source: | ||
| 7/9/2025 | Listed for rent | $2,795$2/sqft |
Source: | ||

