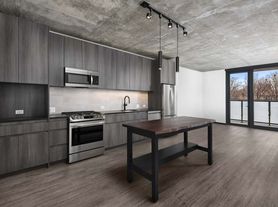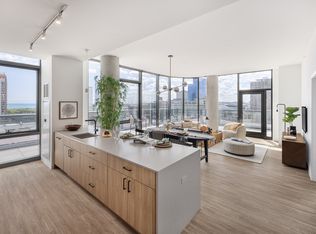Available now! Experience the best of West Loop living in this rarely available, just updated two-story penthouse loft with a private rooftop deck and stunning east-facing skyline views. Located within the sought-after Skinner School District, this 3-bedroom, 3-bath home combines industrial charm with modern updates. The main level features an open layout filled with natural light from floor-to-ceiling windows, a cozy gas fireplace, and balcony access perfect for enjoying the cityscape. The kitchen offers granite countertops, stainless steel appliances including a brand-new refrigerator, ample cabinet space, and pantry. A full bath with walk-in shower and a versatile third bedroom or office complete the first floor. Upstairs, the spacious primary suite includes a walk-in closet, double vanity, jetted soaking tub, and sliding doors leading directly to a private rooftop deck with panoramic views. A second bedroom with deck access, a full bath, and a storage closet are also located on this level. Additional highlights include oak hardwood floors throughout, high concrete ceilings, ceiling fans, in-unit laundry, and a new furnace installed in 2024. Rent includes water, sewer, and trash; tenant is responsible for gas and electricity. Secure 2-car enclosed garage parking within the building is available for $200 per space. The elevator building offers door staff, bike storage, and additional storage. Conveniently situated near multiple transit lines, I-290, the Medical District, Whitney Young High School, Skinner Park, and the vibrant Madison Street corridor filled with top dining, shopping, and entertainment options.
Condo for rent
$5,500/mo
6 S Laflin St APT 910, Chicago, IL 60607
3beds
2,110sqft
Price may not include required fees and charges.
Condo
Available now
Cats, dogs OK
Central air, ceiling fan
Gas dryer hookup laundry
2 Attached garage spaces parking
Natural gas, fireplace
What's special
Cozy gas fireplacePrivate rooftop deckStunning east-facing skyline viewsIn-unit laundryOak hardwood floors throughoutCeiling fansJetted soaking tub
- 16 days |
- -- |
- -- |
Zillow last checked: 8 hours ago
Listing updated: January 16, 2026 at 08:55pm
Travel times
Facts & features
Interior
Bedrooms & bathrooms
- Bedrooms: 3
- Bathrooms: 3
- Full bathrooms: 3
Rooms
- Room types: Walk In Closet
Heating
- Natural Gas, Fireplace
Cooling
- Central Air, Ceiling Fan
Appliances
- Included: Dishwasher, Disposal, Dryer, Microwave, Range, Refrigerator, Washer
- Laundry: Gas Dryer Hookup, In Unit, Main Level
Features
- 1st Floor Bedroom, 1st Floor Full Bath, Ceiling Fan(s), Dining Combo, Doorman, Granite Counters, Lobby, Open Floorplan, Storage, Walk In Closet, Walk-In Closet(s)
- Flooring: Hardwood
- Has fireplace: Yes
Interior area
- Total interior livable area: 2,110 sqft
Property
Parking
- Total spaces: 2
- Parking features: Attached, Garage, Covered
- Has attached garage: Yes
- Details: Contact manager
Features
- Patio & porch: Deck
- Exterior features: 1st Floor Bedroom, 1st Floor Full Bath, Attached, Balcony, Balcony/Porch/Lanai, Bicycle storage, Carbon Monoxide Detector(s), Ceiling Fan, Common Grounds, Corner Lot, Deck, Dining Combo, Door Person, Doorman, Doorman included in rent, Drapes, Electricity not included in rent, Elevator(s), Fire Sprinkler System, Foyer, Garage, Garage Door Opener, Garbage included in rent, Gardener included in rent, Gas Dryer Hookup, Gas Log, Gas not included in rent, Granite Counters, Heating: Gas, In Unit, Leased, Living Room, Lobby, Lot Features: Common Grounds, Corner Lot, Main Level, No Disability Access, On Site Manager/Engineer, Open Floorplan, Pets - Cats OK, Deposit Required, Dogs OK, Public Bus, Receiving Room, Roof Deck, Screens, Security Door Lock(s), Sewage included in rent, Snow Removal included in rent, Stainless Steel Appliance(s), Storage, Walk In Closet, Water included in rent, Window Treatments
Construction
Type & style
- Home type: Condo
- Property subtype: Condo
Condition
- Year built: 2004
Utilities & green energy
- Utilities for property: Garbage, Sewage, Water
Building
Management
- Pets allowed: Yes
Community & HOA
Community
- Features: Gated
Location
- Region: Chicago
Financial & listing details
- Lease term: Other
Price history
| Date | Event | Price |
|---|---|---|
| 1/5/2026 | Listed for rent | $5,500$3/sqft |
Source: MRED as distributed by MLS GRID #12540361 Report a problem | ||
| 1/5/2026 | Listing removed | $5,500$3/sqft |
Source: MRED as distributed by MLS GRID #12504174 Report a problem | ||
| 12/3/2025 | Listed for rent | $5,500+93%$3/sqft |
Source: Zillow Rentals Report a problem | ||
| 11/13/2025 | Listing removed | $950,000$450/sqft |
Source: | ||
| 9/16/2025 | Price change | $950,000-4.9%$450/sqft |
Source: | ||
Neighborhood: Near West Side
Nearby schools
GreatSchools rating
- 10/10Skinner Elementary SchoolGrades: PK-8Distance: 0.3 mi
- 1/10Wells Community Academy High SchoolGrades: 9-12Distance: 1.3 mi
There are 2 available units in this apartment building

