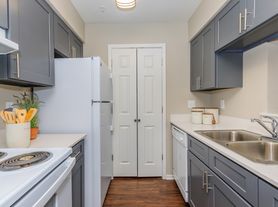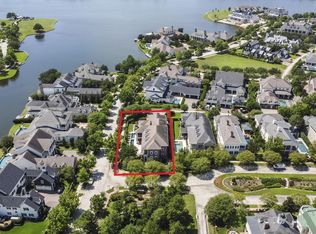Discover the perfect rental in this charming single-story home, nestled on a serene cul-de-sac near a scenic walking trail. The inviting ambiance begins in the high-ceilinged family room, complete with a cozy gas log fireplace, creating a welcoming atmosphere for gatherings or relaxation. The open floor plan seamlessly connects the family room to the well-appointed kitchen, featuring a spacious pantry ideal for culinary enthusiasts. Storage solutions throughout the home, ensuring a clutter-free living experience. The secondary bedrooms boast double closets, providing ample space for personal belongings. The en-suite primary bathroom adds a touch of luxury, featuring a convenient shower. Embrace the tranquility of this idyllic rental, where comfort and convenience merge effortlessly. With its exceptional location, appealing features, and thoughtful design, this charming single-story home on a cul-de-sac is a perfect choice for those seeking a delightful and well-equipped living space.
Copyright notice - Data provided by HAR.com 2022 - All information provided should be independently verified.
House for rent
$1,900/mo
6 S Pineplank Ct, Spring, TX 77381
3beds
1,439sqft
Price may not include required fees and charges.
Singlefamily
Available now
Electric, ceiling fan
Electric dryer hookup laundry
2 Attached garage spaces parking
Natural gas, fireplace
What's special
Cozy gas log fireplaceOpen floor planHigh-ceilinged family roomSerene cul-de-sacScenic walking trailDouble closetsEn-suite primary bathroom
- 100 days |
- -- |
- -- |
Travel times
Looking to buy when your lease ends?
Consider a first-time homebuyer savings account designed to grow your down payment with up to a 6% match & a competitive APY.
Facts & features
Interior
Bedrooms & bathrooms
- Bedrooms: 3
- Bathrooms: 2
- Full bathrooms: 2
Rooms
- Room types: Breakfast Nook
Heating
- Natural Gas, Fireplace
Cooling
- Electric, Ceiling Fan
Appliances
- Included: Dishwasher, Disposal, Range, Refrigerator
- Laundry: Electric Dryer Hookup, Gas Dryer Hookup, Hookups, Washer Hookup
Features
- All Bedrooms Down, Ceiling Fan(s), High Ceilings, Primary Bed - 1st Floor
- Flooring: Laminate, Tile
- Has fireplace: Yes
Interior area
- Total interior livable area: 1,439 sqft
Property
Parking
- Total spaces: 2
- Parking features: Attached, Covered
- Has attached garage: Yes
- Details: Contact manager
Features
- Stories: 1
- Exterior features: 0 Up To 1/4 Acre, 1 Living Area, All Bedrooms Down, Architecture Style: Traditional, Attached, Cleared, Electric Dryer Hookup, Flooring: Laminate, Gas, Gas Dryer Hookup, Heating: Gas, High Ceilings, Lot Features: Cleared, Subdivided, 0 Up To 1/4 Acre, Patio/Deck, Primary Bed - 1st Floor, Subdivided, Tennis Court(s), Utility Room in Garage, Washer Hookup, Window Coverings
Details
- Parcel number: 97260219700
Construction
Type & style
- Home type: SingleFamily
- Property subtype: SingleFamily
Condition
- Year built: 1981
Community & HOA
Community
- Features: Tennis Court(s)
HOA
- Amenities included: Tennis Court(s)
Location
- Region: Spring
Financial & listing details
- Lease term: 12 Months
Price history
| Date | Event | Price |
|---|---|---|
| 10/1/2025 | Price change | $1,900-5%$1/sqft |
Source: | ||
| 8/12/2025 | Listed for rent | $2,000+5.3%$1/sqft |
Source: | ||
| 8/25/2023 | Listing removed | -- |
Source: | ||
| 8/14/2023 | Listed for rent | $1,900+15.2%$1/sqft |
Source: | ||
| 8/3/2020 | Listing removed | $1,650$1/sqft |
Source: BHGRE Gary Greene #69630465 | ||

