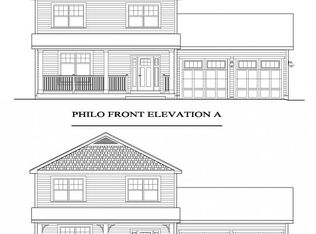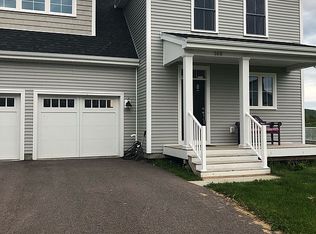Welcome to Fieldstone Glen, a new Snyder Construction designed and built neighborhood. A fantastic South Burlington location just off Dorset Street, nearby attractions include the Bike Path, Vermont National, shopping, restaurants, parks plus minutes to I89 and downtown Burlington. Take advantage of pre-construction prices! Customize their floor plans with your finishing touches. Build the home of your dreams! This 3 bedroom, 2.5 bath floor plan boasts an open layout flowing from room to room highlighted by a gourmet kitchen with center island that overlooks the great room, dining room and adjacent study. Designed for entertaining! Upstairs are 3 bedrooms including the master suite featuring a private master bath and spacious walk-in closet. Full, unfinished basement with plenty of natural sunlight makes a great space for a future rec room or den. Attached 2-car garage. Energy efficient rating by Efficiency Vermont. Act now, move in by summer!
This property is off market, which means it's not currently listed for sale or rent on Zillow. This may be different from what's available on other websites or public sources.


