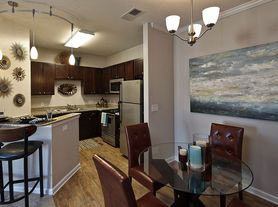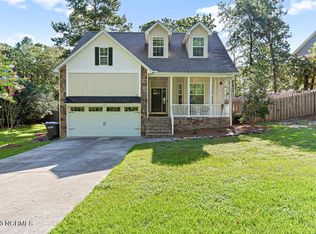Furnished house! We are looking for a seasonal renter starting from December 3rd, 2025, until February 28, 2026. We will also consider other options.
This is fully furnished, spacious and upscale 4 bedroom property located in the Pinehurst No. 6 community. All furniture is brand new including the 2 King and 2 Queen size beds. Enjoy the cradle of American golf with dozens of nearby golf courses and then relax in the Carolina Room or play a game or two of pool. All four bedrooms come equipped with Smart TVs to enjoy your favorite shows and movies.
The property is located on the corner of a cul-de-sac and just across the street from hole 4 of course No. 6. The house is minutes from Pinehurst Country Club and the beautiful historic downtown Pinehurst. The area also offers a giant Camelot inspired playground for kids and many local breweries for adults.
The Space
This spacious 3,080 SqFt home offers an open floor plan, vaulted ceilings, updated kitchen and cabinets, and new floors in the entire living room area. Enjoy a game of billiards with the pool table in bright Carolina Room that opens to a screened porch. Other features of this beautiful home include large dining room, kitchen with breakfast nook, living room with custom built-in cabinetry and a gas log fireplace, laundry room, and patio with a gas grill.
The bedroom configurations are as follows. First Floor: Master Bedroom with King Bed and pull-out Queen size Sofa | Bedroom 2: Queen Bed | Bedroom 3: Queen Bed. Second Floor: Bedroom 4 with King Bed.
Kitchen: Fully loaded kitchen! Coffee maker and toaster, Keurig, pots and pans, serving utensils, grilling tongs, full set of chef knives.
The property has a patio outside with propane gas grill.
Rent does not include utilities. Owner will cover utilities which include electricity and internet/cable.
House for rent
Accepts Zillow applications
$2,700/mo
6 Saint Georges Dr, Pinehurst, NC 28374
4beds
3,080sqft
Price may not include required fees and charges.
Single family residence
Available Wed Dec 3 2025
No pets
Central air
In unit laundry
Attached garage parking
Forced air
What's special
Gas log fireplaceVaulted ceilingsLarge dining roomFully loaded kitchenOpen floor planLaundry roomScreened porch
- 4 days |
- -- |
- -- |
Travel times
Facts & features
Interior
Bedrooms & bathrooms
- Bedrooms: 4
- Bathrooms: 4
- Full bathrooms: 3
- 1/2 bathrooms: 1
Heating
- Forced Air
Cooling
- Central Air
Appliances
- Included: Dishwasher, Dryer, Freezer, Microwave, Oven, Refrigerator, Washer
- Laundry: In Unit
Interior area
- Total interior livable area: 3,080 sqft
Property
Parking
- Parking features: Attached
- Has attached garage: Yes
- Details: Contact manager
Features
- Exterior features: Bicycle storage, Heating system: Forced Air
Details
- Parcel number: 857305087729
Construction
Type & style
- Home type: SingleFamily
- Property subtype: Single Family Residence
Community & HOA
Location
- Region: Pinehurst
Financial & listing details
- Lease term: 6 Month
Price history
| Date | Event | Price |
|---|---|---|
| 10/12/2025 | Listed for rent | $2,700$1/sqft |
Source: Zillow Rentals | ||
| 5/12/2022 | Sold | $605,000+1.7%$196/sqft |
Source: | ||
| 4/4/2022 | Pending sale | $595,000$193/sqft |
Source: | ||
| 3/30/2022 | Listed for sale | $595,000+77.6%$193/sqft |
Source: | ||
| 10/7/2019 | Sold | $335,000-6.4%$109/sqft |
Source: | ||

