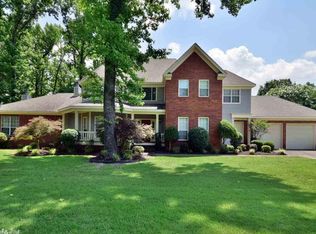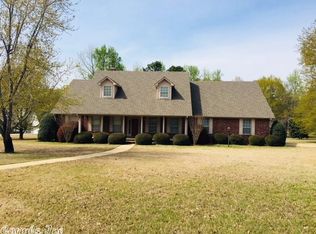Executive home accented by pool and rock wall. Plus a 2103SF in law quarters/pool house with 1 BR, HUGE craft room, 1 bath, living rm & Kitchen & garage. Also outdoor pool bath. Main home has an impressive floating staircase, HUGE bonus room and additional living area. The grandeur alone will impress you! Master BR has fireplace and private office space. Kitchen has new granite, tile accents & stainless appliances. NEW CARPET UPSTAIRS FEB 2020. See docsonline
This property is off market, which means it's not currently listed for sale or rent on Zillow. This may be different from what's available on other websites or public sources.


