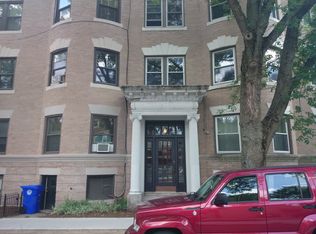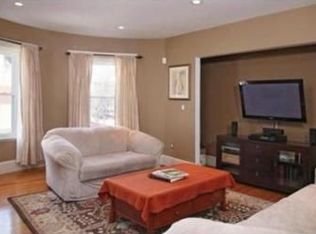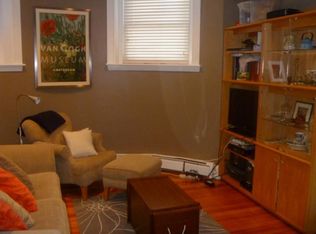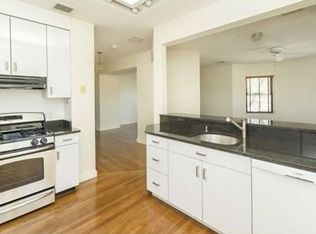Sold for $1,480,000 on 07/15/25
$1,480,000
6 Shailer St #3, Brookline, MA 02446
3beds
1,615sqft
Condominium
Built in 1930
-- sqft lot
$1,459,500 Zestimate®
$916/sqft
$5,470 Estimated rent
Home value
$1,459,500
$1.36M - $1.58M
$5,470/mo
Zestimate® history
Loading...
Owner options
Explore your selling options
What's special
Relax and unwind in this sun-splashed top floor 3-bedroom, 2-bathroom condo in the heart of Coolidge Corner. Enjoy entertaining in the comfortable living room w/bow windows, formal dining room w/China cabinet & raised panel wainscoting period details, and pass through the butler’s pantry to the eat-in kitchen in Caesarstone countertops, rich warm white cabinetry, and stainless steel appliances. At the end of the hall through the frosted glass door is the private main suite with a wall of custom-built closets and full bathroom including glass & tile shower plus separate clawfoot tub. Completing the space are 2 additional bedrooms, 2nd full tile bathroom, sitting area, office nook w/built-ins, and south facing back deck. Additional features include central air, in-unit laundry, hardwood floors, ceiling fans, basement storage, and nearby rental parking options. Moments to shops, restaurants, the Green line (C), and all that Coolidge Corner has to offer.
Zillow last checked: 8 hours ago
Listing updated: July 15, 2025 at 10:13am
Listed by:
Tristan R. Rushton 617-755-2394,
Arborview Realty Inc. 617-522-2421
Bought with:
Susan and Jen Rothstein Team
Hammond Residential Real Estate
Source: MLS PIN,MLS#: 73363702
Facts & features
Interior
Bedrooms & bathrooms
- Bedrooms: 3
- Bathrooms: 2
- Full bathrooms: 2
Primary bedroom
- Features: Bathroom - Full, Ceiling Fan(s), Closet/Cabinets - Custom Built, Flooring - Hardwood
- Level: Third
- Area: 165
- Dimensions: 15 x 11
Bedroom 2
- Features: Flooring - Hardwood
- Level: Third
- Area: 143
- Dimensions: 13 x 11
Bedroom 3
- Features: Flooring - Hardwood
- Level: Third
- Area: 130
- Dimensions: 13 x 10
Primary bathroom
- Features: Yes
Bathroom 1
- Features: Bathroom - Full, Bathroom - Tiled With Shower Stall, Bathroom - With Tub, Flooring - Stone/Ceramic Tile
- Level: Third
Bathroom 2
- Features: Bathroom - Full, Bathroom - Tiled With Tub & Shower, Flooring - Stone/Ceramic Tile
- Level: Third
Dining room
- Features: Closet/Cabinets - Custom Built, Flooring - Hardwood, Wainscoting
- Level: Third
- Area: 209
- Dimensions: 19 x 11
Kitchen
- Features: Ceiling Fan(s), Flooring - Hardwood, Dining Area, Pantry, Countertops - Stone/Granite/Solid, Stainless Steel Appliances, Gas Stove, Lighting - Pendant
- Level: Third
- Area: 121
- Dimensions: 11 x 11
Living room
- Features: Ceiling Fan(s), Flooring - Hardwood, Window(s) - Bay/Bow/Box
- Level: Third
- Area: 192
- Dimensions: 16 x 12
Office
- Features: Closet/Cabinets - Custom Built, Flooring - Hardwood, Deck - Exterior
- Level: Third
- Area: 28
- Dimensions: 7 x 4
Heating
- Heat Pump, Individual
Cooling
- Heat Pump, Individual
Appliances
- Laundry: Gas Dryer Hookup, Washer Hookup, Third Floor, In Unit
Features
- Closet/Cabinets - Custom Built, Sitting Room, Foyer, Office
- Flooring: Tile, Hardwood, Flooring - Hardwood
- Windows: Insulated Windows
- Has basement: Yes
- Number of fireplaces: 1
- Common walls with other units/homes: No One Above
Interior area
- Total structure area: 1,615
- Total interior livable area: 1,615 sqft
- Finished area above ground: 1,615
Property
Parking
- Total spaces: 1
- Parking features: Rented
- Uncovered spaces: 1
Features
- Patio & porch: Deck - Exterior, Deck
- Exterior features: Deck
Details
- Parcel number: B:082 L:0026 S:0003,4626885
- Zoning: Res
Construction
Type & style
- Home type: Condo
- Property subtype: Condominium
Materials
- Roof: Rubber
Condition
- Year built: 1930
- Major remodel year: 2006
Utilities & green energy
- Electric: Circuit Breakers, 100 Amp Service
- Sewer: Public Sewer
- Water: Public
- Utilities for property: for Gas Range, for Gas Dryer, Washer Hookup
Community & neighborhood
Community
- Community features: Public Transportation, Shopping, Tennis Court(s), Park, Walk/Jog Trails, Medical Facility, House of Worship, Private School, Public School, T-Station, University
Location
- Region: Brookline
HOA & financial
HOA
- HOA fee: $368 monthly
- Amenities included: Hot Water
- Services included: Water, Sewer, Insurance, Maintenance Structure, Maintenance Grounds
Other
Other facts
- Listing terms: Contract
Price history
| Date | Event | Price |
|---|---|---|
| 7/15/2025 | Sold | $1,480,000+9.6%$916/sqft |
Source: MLS PIN #73363702 | ||
| 4/28/2025 | Contingent | $1,350,000$836/sqft |
Source: MLS PIN #73363702 | ||
| 4/23/2025 | Listed for sale | $1,350,000+26.2%$836/sqft |
Source: MLS PIN #73363702 | ||
| 5/30/2018 | Sold | $1,070,000-2.6%$663/sqft |
Source: Public Record | ||
| 4/11/2018 | Pending sale | $1,099,000$680/sqft |
Source: Coldwell Banker Residential Brokerage - Brookline #72295245 | ||
Public tax history
| Year | Property taxes | Tax assessment |
|---|---|---|
| 2025 | $12,174 +3% | $1,233,400 +2% |
| 2024 | $11,814 +1.7% | $1,209,200 +3.8% |
| 2023 | $11,618 -0.2% | $1,165,300 +2% |
Find assessor info on the county website
Neighborhood: 02446
Nearby schools
GreatSchools rating
- 8/10Florida Ruffin Ridley SchoolGrades: PK-8Distance: 0.1 mi
- 9/10Brookline High SchoolGrades: 9-12Distance: 0.8 mi
Get a cash offer in 3 minutes
Find out how much your home could sell for in as little as 3 minutes with a no-obligation cash offer.
Estimated market value
$1,459,500
Get a cash offer in 3 minutes
Find out how much your home could sell for in as little as 3 minutes with a no-obligation cash offer.
Estimated market value
$1,459,500



