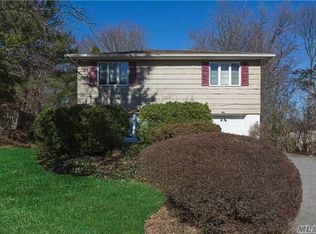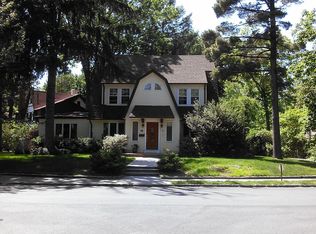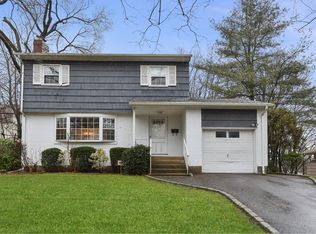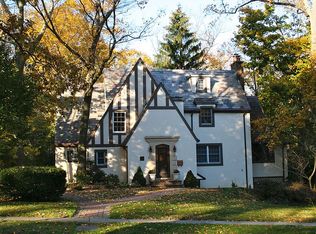Sold for $1,250,000
Street View
$1,250,000
6 Sheffield Rd, Great Neck, NY 11021
--beds
3baths
2,494sqft
SingleFamily
Built in 1913
8,568 Square Feet Lot
$1,998,600 Zestimate®
$501/sqft
$6,252 Estimated rent
Home value
$1,998,600
$1.90M - $2.10M
$6,252/mo
Zestimate® history
Loading...
Owner options
Explore your selling options
What's special
6 Sheffield Rd, Great Neck, NY 11021 is a single family home that contains 2,494 sq ft and was built in 1913. It contains 3 bathrooms. This home last sold for $1,250,000 in June 2024.
The Zestimate for this house is $1,998,600. The Rent Zestimate for this home is $6,252/mo.
Facts & features
Interior
Bedrooms & bathrooms
- Bathrooms: 3
Heating
- Other
Cooling
- Central
Features
- Basement: Unfinished
- Has fireplace: Yes
Interior area
- Total interior livable area: 2,494 sqft
Property
Parking
- Parking features: Garage
Features
- Exterior features: Other
Lot
- Size: 8,568 sqft
Details
- Parcel number: 02007000011
Construction
Type & style
- Home type: SingleFamily
Materials
- Frame
Condition
- Year built: 1913
Community & neighborhood
Location
- Region: Great Neck
Price history
| Date | Event | Price |
|---|---|---|
| 9/18/2025 | Listing removed | $2,100,000$842/sqft |
Source: | ||
| 7/12/2025 | Price change | $2,100,000-4.5%$842/sqft |
Source: | ||
| 5/17/2025 | Listed for sale | $2,198,000+75.8%$881/sqft |
Source: | ||
| 6/18/2024 | Sold | $1,250,000$501/sqft |
Source: Agent Provided Report a problem | ||
Public tax history
| Year | Property taxes | Tax assessment |
|---|---|---|
| 2024 | -- | $989 +0.1% |
| 2023 | -- | $988 -12.2% |
| 2022 | -- | $1,125 |
Find assessor info on the county website
Neighborhood: Thomaston
Nearby schools
GreatSchools rating
- 8/10E M Baker SchoolGrades: K-5Distance: 1.2 mi
- 8/10Great Neck South Middle SchoolGrades: 6-8Distance: 1.7 mi
- 10/10Great Neck South High SchoolGrades: 9-12Distance: 1.6 mi
Get a cash offer in 3 minutes
Find out how much your home could sell for in as little as 3 minutes with a no-obligation cash offer.
Estimated market value$1,998,600
Get a cash offer in 3 minutes
Find out how much your home could sell for in as little as 3 minutes with a no-obligation cash offer.
Estimated market value
$1,998,600



