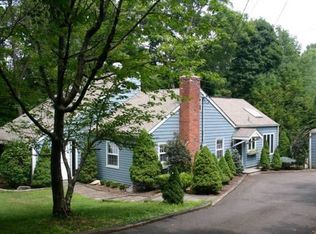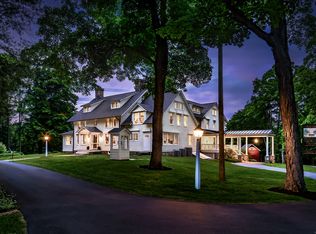Sold for $725,000
$725,000
6 Sherwood Road, Ridgefield, CT 06877
2beds
2,130sqft
Single Family Residence
Built in 1965
1.78 Acres Lot
$897,000 Zestimate®
$340/sqft
$4,109 Estimated rent
Home value
$897,000
$807,000 - $1.00M
$4,109/mo
Zestimate® history
Loading...
Owner options
Explore your selling options
What's special
A covered porch welcomes you to this Country Cape Chalet filled w/natural light & open floor plan. The double sided wood burning, floor-to-ceiling fieldstone fpl. is the focal point of the LR and DR. Combined, the 24x20 room w/soaring beamed ceiling, skylights, abundant windows, & gleaming hardwood fls. is stunning. The FR (24x20) w/vaulted beamed ceiling, double sided fieldstone FP, raised-hearth & stone mantle, features wrap-around triple windows for all day natural light. French door leads to large deck w/stairs to patio & gardens. An eat-in kitchen hosts wood cabinetry, center island, stainless gas stove, double oven, side-by-side stainless refrigerator/freezer w/water/ice dispenser, & picture window w/views of expansive backyard. A first fl. primary BDRM is optional & opposite Full Bth, tub/shower. Adding to the charm, an open staircase w/balcony leads to a Primary BDRM, Ensuite BTH w/tiled fl., double sinks, glass-enclosed shower. Divided for multi-purpose use, the LL is heated & cooled & equipped w/plumbing for future Bath. An exterior door leads out to stone terrace. Attached 2 car garage is accessed from this level. 2012-13 include new roof, skylights, siding, Generator servicing heat, well, kitchen, bath & hot water heater. Central air installed 2023, for 1st fl. LL. The fenced 1.78 acre presents a country experience. Sprawling lawns, Barn/Shed & vibrant bird life bring nature right to your door. A circle driveway, stone walls, add further touches to the property.
Zillow last checked: 8 hours ago
Listing updated: July 09, 2024 at 08:18pm
Listed by:
Jane Tullo 203-526-3250,
Houlihan Lawrence 203-438-0455
Bought with:
Jennifer M. Dineen, RES.0816449
Houlihan Lawrence
Source: Smart MLS,MLS#: 170581653
Facts & features
Interior
Bedrooms & bathrooms
- Bedrooms: 2
- Bathrooms: 2
- Full bathrooms: 2
Primary bedroom
- Features: Ceiling Fan(s), Hardwood Floor
- Level: Upper
- Area: 270 Square Feet
- Dimensions: 15 x 18
Bedroom
- Features: Tub w/Shower, Hardwood Floor
- Level: Main
- Area: 195 Square Feet
- Dimensions: 15 x 13
Primary bathroom
- Features: Double-Sink, Full Bath, Stall Shower, Tile Floor
- Level: Upper
- Area: 72 Square Feet
- Dimensions: 9 x 8
Bathroom
- Features: Tub w/Shower, Tile Floor
- Level: Main
- Area: 63 Square Feet
- Dimensions: 7 x 9
Dining room
- Features: Skylight, Vaulted Ceiling(s), Beamed Ceilings, Ceiling Fan(s), Combination Liv/Din Rm, Hardwood Floor
- Level: Main
- Area: 144 Square Feet
- Dimensions: 16 x 9
Family room
- Features: Balcony/Deck, Beamed Ceilings, Ceiling Fan(s), Fireplace, French Doors, Hardwood Floor
- Level: Main
- Area: 480 Square Feet
- Dimensions: 20 x 24
Kitchen
- Features: Corian Counters, Dining Area, Double-Sink, Kitchen Island, Pantry, Hardwood Floor
- Level: Main
- Area: 240 Square Feet
- Dimensions: 20 x 12
Living room
- Features: Skylight, Vaulted Ceiling(s), Beamed Ceilings, Ceiling Fan(s), Fireplace, Hardwood Floor
- Level: Main
- Area: 256 Square Feet
- Dimensions: 16 x 16
Office
- Features: Engineered Wood Floor
- Level: Lower
- Area: 117 Square Feet
- Dimensions: 13 x 9
Rec play room
- Features: Engineered Wood Floor
- Level: Lower
- Area: 408 Square Feet
- Dimensions: 17 x 24
Heating
- Hydro Air, Zoned, Propane
Cooling
- Central Air, Window Unit(s)
Appliances
- Included: Oven/Range, Microwave, Refrigerator, Dishwasher, Washer, Dryer, Water Heater
Features
- Open Floorplan
- Doors: French Doors
- Basement: Full
- Attic: None
- Number of fireplaces: 1
Interior area
- Total structure area: 2,130
- Total interior livable area: 2,130 sqft
- Finished area above ground: 2,130
Property
Parking
- Total spaces: 2
- Parking features: Attached, Private, Circular Driveway, Paved
- Attached garage spaces: 2
- Has uncovered spaces: Yes
Features
- Patio & porch: Deck, Patio, Porch
- Exterior features: Garden, Rain Gutters, Stone Wall
- Fencing: Partial
Lot
- Size: 1.78 Acres
- Features: Level, Wooded
Details
- Additional structures: Shed(s)
- Parcel number: 274220
- Zoning: RAA
Construction
Type & style
- Home type: SingleFamily
- Architectural style: Cape Cod,Chalet
- Property subtype: Single Family Residence
Materials
- Vinyl Siding
- Foundation: Concrete Perimeter
- Roof: Asphalt
Condition
- New construction: No
- Year built: 1965
Utilities & green energy
- Sewer: Septic Tank
- Water: Well
Community & neighborhood
Location
- Region: Ridgefield
- Subdivision: South Ridgefield
Price history
| Date | Event | Price |
|---|---|---|
| 8/17/2023 | Sold | $725,000$340/sqft |
Source: | ||
| 7/11/2023 | Pending sale | $725,000$340/sqft |
Source: | ||
| 7/6/2023 | Listed for sale | $725,000+81.7%$340/sqft |
Source: | ||
| 8/8/2012 | Sold | $399,000$187/sqft |
Source: | ||
| 6/15/2012 | Price change | $399,000-11.1%$187/sqft |
Source: Keller Williams Realty #98534523 Report a problem | ||
Public tax history
| Year | Property taxes | Tax assessment |
|---|---|---|
| 2025 | $12,533 +5.6% | $457,590 +1.6% |
| 2024 | $11,873 +2.1% | $450,590 |
| 2023 | $11,630 -0.9% | $450,590 +9.1% |
Find assessor info on the county website
Neighborhood: 06877
Nearby schools
GreatSchools rating
- 9/10Barlow Mountain Elementary SchoolGrades: PK-5Distance: 0.5 mi
- 8/10Scotts Ridge Middle SchoolGrades: 6-8Distance: 0.7 mi
- 10/10Ridgefield High SchoolGrades: 9-12Distance: 0.6 mi
Schools provided by the listing agent
- Middle: Scotts Ridge
- High: Ridgefield
Source: Smart MLS. This data may not be complete. We recommend contacting the local school district to confirm school assignments for this home.
Get pre-qualified for a loan
At Zillow Home Loans, we can pre-qualify you in as little as 5 minutes with no impact to your credit score.An equal housing lender. NMLS #10287.
Sell with ease on Zillow
Get a Zillow Showcase℠ listing at no additional cost and you could sell for —faster.
$897,000
2% more+$17,940
With Zillow Showcase(estimated)$914,940

