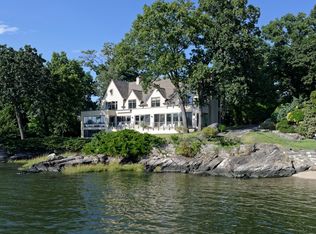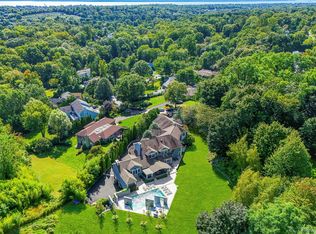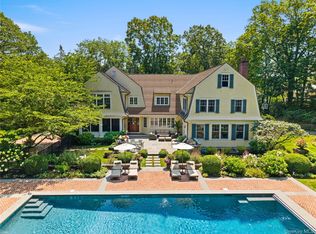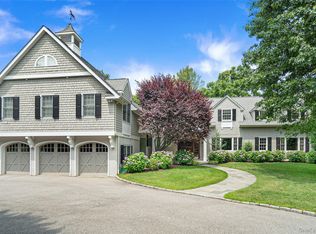This is truly a one-of-a-kind waterfront home with amazing views. The house is a Classic Tudor, designed by noted architects Trowbridge and Livingston, with spacious rooms, high ceilings, original detail and moldings, floor to ceiling windows and terraces and patio overlooking the Long Island Sound. The property offers a dock, a gazebo and seating around a firepit. 1.3 acres of the property is land, 1.4 acres are under water. This is a property you have to see to appreciate! Additional Information: Amenities:Dressing Area,Guest Quarters,Marble Bath,Storage,HeatingFuel:Oil Above Ground,ParkingFeatures:2 Car Attached,
Pending
$8,600,000
6 Shore Road, Rye, NY 10580
8beds
8,527sqft
Single Family Residence, Residential
Built in 1927
2.7 Acres Lot
$-- Zestimate®
$1,009/sqft
$-- HOA
What's special
- 384 days |
- 62 |
- 2 |
Zillow last checked: 8 hours ago
Listing updated: December 30, 2025 at 10:00am
Listing by:
Julia B Fee Sothebys Int. Rlty 914-967-4600,
Francine Klingenstein 914-772-4203
Source: OneKey® MLS,MLS#: H6183616
Facts & features
Interior
Bedrooms & bathrooms
- Bedrooms: 8
- Bathrooms: 6
- Full bathrooms: 5
- 1/2 bathrooms: 1
Other
- Description: EH,LR/fpl, Sunroom, paneled Den, paneled DR/fpl, Kitchen, Breakfast Rm, Pantry, Office, Pdr,,
- Level: First
Other
- Description: Primary Suite:BR/fpl/Sitting Rm/dr to Terrace/B, 3BRs each with en suite B, Staff Quarters: 3BR's, hall B
- Level: Second
Other
- Description: BR/B, LR, BR/fpl, B, EIK,Wic,LOFT
- Level: Third
Other
- Description: Partially Finished
- Level: Lower
Heating
- Hot Water, Oil
Cooling
- Wall/Window Unit(s)
Appliances
- Included: Convection Oven, Dishwasher, Dryer, Refrigerator, Stainless Steel Appliance(s), Washer, Gas Water Heater
- Laundry: Inside
Features
- Built-in Features, Double Vanity, Entrance Foyer, Formal Dining, Kitchen Island, Primary Bathroom, Original Details, Pantry
- Flooring: Hardwood
- Windows: Blinds, Drapes
- Basement: Full,Partially Finished,Walk-Out Access
- Attic: None
- Number of fireplaces: 5
Interior area
- Total structure area: 8,527
- Total interior livable area: 8,527 sqft
Video & virtual tour
Property
Parking
- Total spaces: 2
- Parking features: Attached, Driveway, Garage Door Opener
- Has uncovered spaces: Yes
Features
- Levels: Three Or More
- Stories: 3
- Patio & porch: Patio, Terrace
- Has view: Yes
- View description: Water
- Has water view: Yes
- Water view: Water
- Waterfront features: Waterfront
Lot
- Size: 2.7 Acres
- Features: Level, Stone/Brick Wall, Sloped, Sprinklers In Front, Sprinklers In Rear, Views
Details
- Parcel number: 1400152020000010000028
- Other equipment: Generator
Construction
Type & style
- Home type: SingleFamily
- Architectural style: Tudor
- Property subtype: Single Family Residence, Residential
Materials
- Stone, Stucco, Wood Siding
Condition
- Actual
- Year built: 1927
Utilities & green energy
- Sewer: Septic Tank
- Water: Public
- Utilities for property: Trash Collection Public
Community & HOA
Community
- Security: Security System
HOA
- Has HOA: No
Location
- Region: Rye
Financial & listing details
- Price per square foot: $1,009/sqft
- Tax assessed value: $125,350
- Date on market: 6/23/2022
- Cumulative days on market: 248 days
- Listing agreement: Exclusive Right To Sell
- Inclusions: Door Hardware, Oven/Range
Estimated market value
Not available
Estimated sales range
Not available
Not available
Price history
Price history
| Date | Event | Price |
|---|---|---|
| 1/20/2025 | Pending sale | $8,600,000$1,009/sqft |
Source: | ||
| 1/16/2023 | Listing removed | -- |
Source: | ||
| 9/26/2022 | Price change | $8,600,000-13.1%$1,009/sqft |
Source: | ||
| 6/23/2022 | Listed for sale | $9,900,000$1,161/sqft |
Source: | ||
Public tax history
Public tax history
| Year | Property taxes | Tax assessment |
|---|---|---|
| 2024 | -- | $125,350 |
| 2023 | -- | $125,350 |
| 2022 | -- | $125,350 |
Find assessor info on the county website
BuyAbility℠ payment
Estimated monthly payment
Boost your down payment with 6% savings match
Earn up to a 6% match & get a competitive APY with a *. Zillow has partnered with to help get you home faster.
Learn more*Terms apply. Match provided by Foyer. Account offered by Pacific West Bank, Member FDIC.Climate risks
Neighborhood: 10580
Nearby schools
GreatSchools rating
- NADaniel Warren Elementary SchoolGrades: K-2Distance: 0.9 mi
- 8/10Rye Neck Middle SchoolGrades: 6-8Distance: 1 mi
- 8/10Rye Neck Senior High SchoolGrades: 9-12Distance: 1 mi
Schools provided by the listing agent
- Elementary: F E Bellows Elementary School
- Middle: Rye Neck Middle School
- High: Rye Neck Senior High School
Source: OneKey® MLS. This data may not be complete. We recommend contacting the local school district to confirm school assignments for this home.
- Loading






