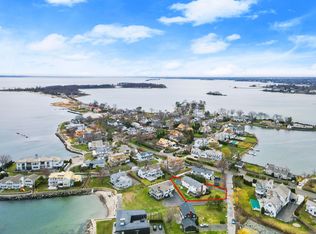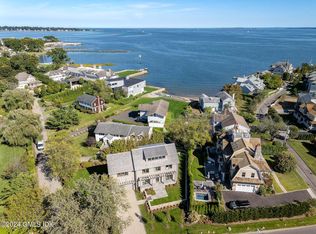Glorious water views from almost every room! Ideally located just yards from Greenwich Point Park & Beach, in a private association w/ deeded rights to the assn. beach where you can launch your kayak, paddleboard or small boat. Bright and airy updated home has a contemporary open flow and great space. 5 bedrooms, 3 full baths, open kitchen with top of the line appliances and water views, family room with fireplace, bonus playroom or office, huge master suite with en suite bath, balcony, 2 walk in custom closets and a very practical lower level mudroom/laundry room. Close to village shops, schools, Metro North and Beach. Relax on the lovely deck and watch boats sail by. Enjoy both sunrise and sunset water views and a great lifestyle in Old Greenwich!
This property is off market, which means it's not currently listed for sale or rent on Zillow. This may be different from what's available on other websites or public sources.


