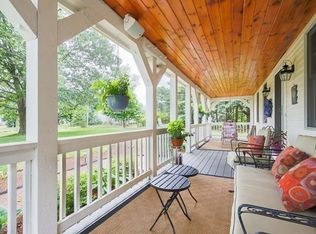Sold for $715,000
$715,000
6 Skunk Rd, Merrimac, MA 01860
3beds
2,027sqft
Single Family Residence
Built in 1992
4.12 Acres Lot
$714,000 Zestimate®
$353/sqft
$3,948 Estimated rent
Home value
$714,000
$650,000 - $785,000
$3,948/mo
Zestimate® history
Loading...
Owner options
Explore your selling options
What's special
SELLER SAYS SELL! SHARP NEW PRICE! Charming 3-Bed, 2-Bath Home with an outbuilding on over 4 acres is a fantastic value! This beautifully updated home features a newer kitchen with quartzite counters, white cabinetry, and stainless appliances, opening to a cozy family room and well scaled dining room. A first-floor bedroom and full bath offer convenience, while upstairs, you'll find the primary suite, a second bedroom, full bath, and office all offering rustic charm with wood accents. The walk-out lower level provides ample storage and a 2-car garage. Homesteaders will love the 2-horse run-in shed with a new roof & electricity, large paddock, and pasture, plus direct access to trails! Bring home the horses or enjoy having goats, chickens and gardens! Plenty of space for a pool! Just 1/8 mile to the Merrimack River and minutes from 495, Newburyport, and only 50 minutes to Boston.
Zillow last checked: 8 hours ago
Listing updated: July 24, 2025 at 07:31am
Listed by:
Wendy L. Willis 978-270-1872,
Keller Williams Realty Evolution 978-992-4050
Bought with:
Theresa DiPiro
Churchill Properties
Source: MLS PIN,MLS#: 73336882
Facts & features
Interior
Bedrooms & bathrooms
- Bedrooms: 3
- Bathrooms: 2
- Full bathrooms: 2
- Main level bedrooms: 1
Primary bedroom
- Features: Closet, Flooring - Wall to Wall Carpet
- Level: Second
- Area: 345
- Dimensions: 23 x 15
Bedroom 2
- Features: Closet, Flooring - Hardwood
- Level: Main,First
- Area: 121
- Dimensions: 11 x 11
Bedroom 3
- Features: Flooring - Wall to Wall Carpet
- Level: Second
- Area: 165
- Dimensions: 15 x 11
Primary bathroom
- Features: No
Bathroom 1
- Features: Bathroom - Full, Bathroom - With Tub & Shower, Closet, Flooring - Stone/Ceramic Tile
- Level: First
- Area: 49
- Dimensions: 7 x 7
Bathroom 2
- Features: Bathroom - With Tub, Flooring - Stone/Ceramic Tile, Jacuzzi / Whirlpool Soaking Tub
- Level: Second
- Area: 35
- Dimensions: 7 x 5
Dining room
- Features: Flooring - Hardwood
- Level: Main,First
- Area: 132
- Dimensions: 12 x 11
Kitchen
- Features: Flooring - Hardwood, Deck - Exterior, Exterior Access
- Level: Main,First
- Area: 130
- Dimensions: 13 x 10
Living room
- Features: Flooring - Hardwood
- Level: Main,First
- Area: 165
- Dimensions: 15 x 11
Office
- Features: Flooring - Wall to Wall Carpet
- Level: Second
- Area: 77
- Dimensions: 11 x 7
Heating
- Forced Air, Natural Gas
Cooling
- None
Appliances
- Included: Gas Water Heater, Water Heater, Range, Dishwasher, Disposal, Refrigerator, Washer, Dryer
Features
- Home Office
- Flooring: Wood, Tile, Carpet, Flooring - Wall to Wall Carpet
- Basement: Partial,Walk-Out Access,Interior Entry,Garage Access,Concrete
- Has fireplace: No
Interior area
- Total structure area: 2,027
- Total interior livable area: 2,027 sqft
- Finished area above ground: 2,027
Property
Parking
- Total spaces: 5
- Parking features: Under, Garage Door Opener, Off Street, Paved
- Attached garage spaces: 2
- Uncovered spaces: 3
Features
- Patio & porch: Porch, Deck
- Exterior features: Porch, Deck, Storage, Barn/Stable, Paddock, Horses Permitted
- Has view: Yes
- View description: Scenic View(s)
Lot
- Size: 4.12 Acres
- Features: Gentle Sloping
Details
- Additional structures: Barn/Stable
- Parcel number: M:0051 B:0001 L:00007,2033194
- Zoning: AR
- Horses can be raised: Yes
- Horse amenities: Paddocks
Construction
Type & style
- Home type: SingleFamily
- Property subtype: Single Family Residence
Materials
- Frame
- Foundation: Concrete Perimeter
- Roof: Shingle
Condition
- Year built: 1992
Utilities & green energy
- Electric: Circuit Breakers
- Sewer: Private Sewer
- Water: Private
- Utilities for property: for Electric Range, for Electric Oven
Community & neighborhood
Community
- Community features: Park, Walk/Jog Trails, Conservation Area, Highway Access, House of Worship, Public School
Location
- Region: Merrimac
Other
Other facts
- Listing terms: Contract
- Road surface type: Paved
Price history
| Date | Event | Price |
|---|---|---|
| 7/23/2025 | Sold | $715,000-5.8%$353/sqft |
Source: MLS PIN #73336882 Report a problem | ||
| 6/6/2025 | Contingent | $759,000$374/sqft |
Source: MLS PIN #73336882 Report a problem | ||
| 4/8/2025 | Price change | $759,000-2.6%$374/sqft |
Source: MLS PIN #73336882 Report a problem | ||
| 3/26/2025 | Price change | $779,000-2.5%$384/sqft |
Source: MLS PIN #73336882 Report a problem | ||
| 3/11/2025 | Price change | $799,000-7%$394/sqft |
Source: MLS PIN #73336882 Report a problem | ||
Public tax history
| Year | Property taxes | Tax assessment |
|---|---|---|
| 2025 | $8,801 +1.8% | $664,200 +3.7% |
| 2024 | $8,645 +3.8% | $640,400 +13.5% |
| 2023 | $8,332 | $564,100 |
Find assessor info on the county website
Neighborhood: 01860
Nearby schools
GreatSchools rating
- 5/10Helen R Donaghue SchoolGrades: 3-6Distance: 1.5 mi
- 4/10Pentucket Regional Middle SchoolGrades: 7-8Distance: 3.8 mi
- 8/10Pentucket Regional Sr High SchoolGrades: 9-12Distance: 3.7 mi
Schools provided by the listing agent
- Elementary: Merrimac Elem
- Middle: Pentucket Ms
- High: Pentucket Hs
Source: MLS PIN. This data may not be complete. We recommend contacting the local school district to confirm school assignments for this home.
Get a cash offer in 3 minutes
Find out how much your home could sell for in as little as 3 minutes with a no-obligation cash offer.
Estimated market value$714,000
Get a cash offer in 3 minutes
Find out how much your home could sell for in as little as 3 minutes with a no-obligation cash offer.
Estimated market value
$714,000
