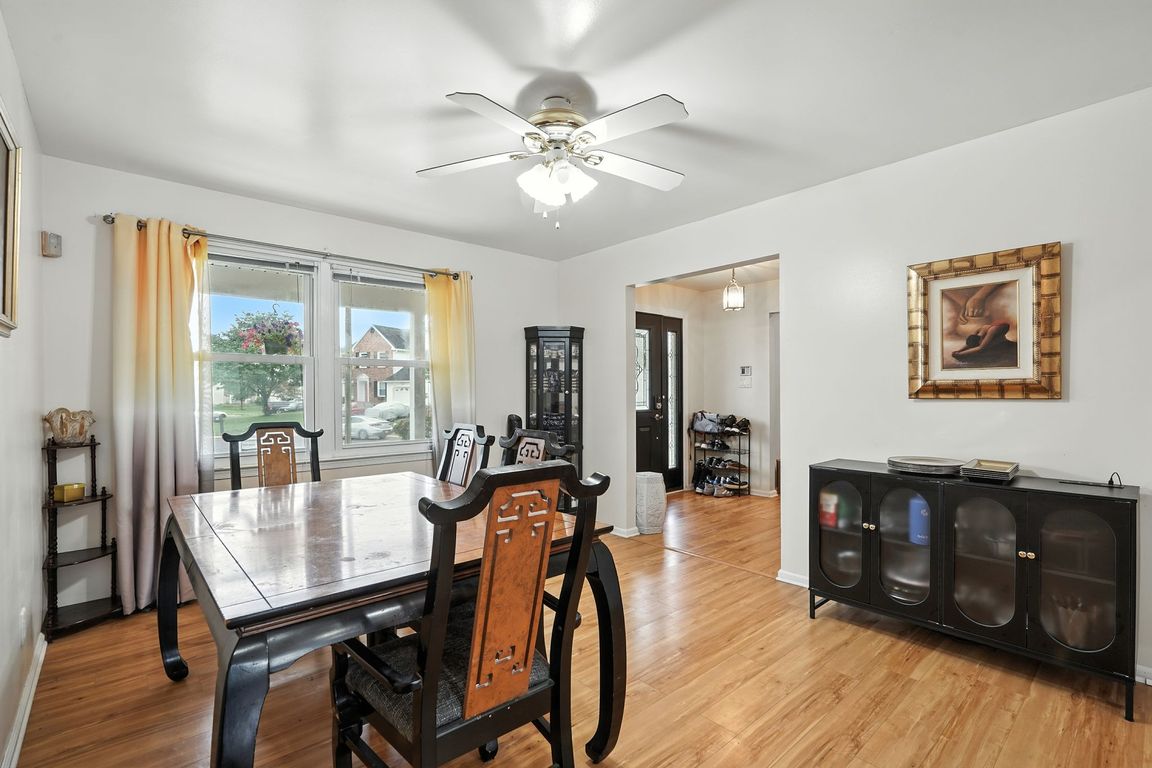
For sale
$449,900
4beds
3,288sqft
6 Sleepy Hollow Ct, Sicklerville, NJ 08081
4beds
3,288sqft
Single family residence
Built in 1989
0.25 Acres
2 Attached garage spaces
$137 price/sqft
What's special
Heart shaped pondMaster suiteLarge deck
This beautiful and spacious 4 bedroom 2.5 bathroom home is located just minutes away from the Atlantic City Expressway and is much more than meets the eye. From the master suite, to the large deck, and the heart shaped pond this house is one you could easily make your home. ...
- 58 days |
- 2,259 |
- 106 |
Source: Bright MLS,MLS#: NJCD2100466
Travel times
Family Room
Kitchen
Primary Bedroom
Zillow last checked: 7 hours ago
Listing updated: October 07, 2025 at 11:13am
Listed by:
Terry Grayson 267-254-2170,
Keller Williams Realty - Cherry Hill
Source: Bright MLS,MLS#: NJCD2100466
Facts & features
Interior
Bedrooms & bathrooms
- Bedrooms: 4
- Bathrooms: 3
- Full bathrooms: 2
- 1/2 bathrooms: 1
- Main level bathrooms: 1
Rooms
- Room types: Living Room, Dining Room, Primary Bedroom, Bedroom 2, Bedroom 3, Bedroom 4, Kitchen, Family Room, Bedroom 1, Laundry
Primary bedroom
- Features: Attached Bathroom, Flooring - Carpet
- Level: Upper
- Area: 225 Square Feet
- Dimensions: 15 X 15
Primary bedroom
- Features: Walk-In Closet(s)
- Level: Unspecified
Bedroom 1
- Features: Flooring - Carpet
- Level: Upper
- Area: 132 Square Feet
- Dimensions: 11 X 12
Bedroom 2
- Level: Upper
- Area: 132 Square Feet
- Dimensions: 11 X 12
Bedroom 3
- Features: Flooring - Carpet
- Level: Upper
- Area: 154 Square Feet
- Dimensions: 11 X 14
Bedroom 4
- Features: Flooring - Carpet
- Level: Upper
- Area: 132 Square Feet
- Dimensions: 11 x 12
Dining room
- Level: Main
- Area: 154 Square Feet
- Dimensions: 11 X 14
Family room
- Level: Main
- Area: 247 Square Feet
- Dimensions: 13 X 19
Kitchen
- Features: Kitchen - Electric Cooking
- Level: Main
- Area: 240 Square Feet
- Dimensions: 12 X 20
Laundry
- Level: Main
- Area: 54 Square Feet
- Dimensions: 6 X 9
Living room
- Level: Main
- Area: 198 Square Feet
- Dimensions: 11 X 18
Heating
- Forced Air, Natural Gas
Cooling
- Central Air, Electric
Appliances
- Included: Gas Water Heater
- Laundry: Main Level, Laundry Room
Features
- Primary Bath(s), Eat-in Kitchen, 9'+ Ceilings, High Ceilings, Mod Walls
- Flooring: Carpet, Engineered Wood, Ceramic Tile
- Basement: Full
- Has fireplace: No
Interior area
- Total structure area: 3,288
- Total interior livable area: 3,288 sqft
- Finished area above ground: 2,288
- Finished area below ground: 1,000
Property
Parking
- Total spaces: 8
- Parking features: Garage Faces Front, Garage Door Opener, Oversized, Inside Entrance, Concrete, Driveway, Attached
- Attached garage spaces: 2
- Uncovered spaces: 6
Accessibility
- Accessibility features: None
Features
- Levels: Two
- Stories: 2
- Patio & porch: Deck
- Pool features: None
- Fencing: Other
Lot
- Size: 0.25 Acres
- Dimensions: 40.00 x 0.00
- Features: Cul-De-Sac
Details
- Additional structures: Above Grade, Below Grade
- Parcel number: 361270800021
- Zoning: RL
- Special conditions: Standard
Construction
Type & style
- Home type: SingleFamily
- Architectural style: Colonial
- Property subtype: Single Family Residence
Materials
- Frame, Vinyl Siding
- Foundation: Concrete Perimeter
- Roof: Architectural Shingle
Condition
- Excellent,Very Good,Good,Average
- New construction: No
- Year built: 1989
Utilities & green energy
- Sewer: Public Sewer
- Water: Public
- Utilities for property: Underground Utilities
Community & HOA
Community
- Subdivision: Sleepy Hollow
HOA
- Has HOA: No
Location
- Region: Sicklerville
- Municipality: WINSLOW TWP
Financial & listing details
- Price per square foot: $137/sqft
- Tax assessed value: $201,700
- Annual tax amount: $7,869
- Date on market: 8/21/2025
- Listing agreement: Exclusive Right To Sell
- Listing terms: FHA,Cash,Conventional,VA Loan
- Inclusions: All Appliances Even Ones In The Garage. "as Is Condition"
- Ownership: Fee Simple