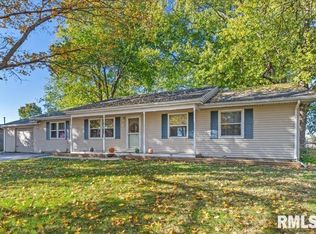Sold for $265,000
$265,000
6 Somerset Rd, Springfield, IL 62711
4beds
1,796sqft
Single Family Residence, Residential
Built in 1972
0.46 Acres Lot
$269,500 Zestimate®
$148/sqft
$2,072 Estimated rent
Home value
$269,500
$248,000 - $294,000
$2,072/mo
Zestimate® history
Loading...
Owner options
Explore your selling options
What's special
This beautifully remodeled home offers the perfect blend of modern updates and classic charm, all located within the highly sought-after Pleasant Plains School District and Springfield's west side. Renovated from top to bottom in 2024–2025 by Property Enhancement Group, this home stands out with its quality craftsmanship and thoughtful design. Step inside to a spacious split floor plan featuring a large master suite with a walk-in closet and a stunning en-suite bathroom, complete with a walk-in tile shower and double vanity. The brand-new kitchen features custom cabinetry, sleek countertops, all new appliances, and gorgeous original hardwood floors that flow through the hallway and three additional bedrooms. Both bathrooms have been fully updated with stylish tile showers and double vanities. The home also boasts all mostly new and updated electrical, plumbing, roof, hot water heater and gutters—offering total peace of mind. Sitting on an oversized corner lot just under half an acre, the property includes a heated attached 2-car garage plus a heated 2.5-car detached garage—providing a total of 4.5 garage spaces, and a Bullock storage shed. Homes this updated, with this much garage space, in Pleasant Plains schools, don’t come around often—schedule your showing today!
Zillow last checked: 8 hours ago
Listing updated: September 30, 2025 at 01:01pm
Listed by:
Logan Frazier Pref:217-416-3401,
The Real Estate Group, Inc.
Bought with:
Kayla Shoemaker, 475179353
Craggs REALTORS, Inc.
Source: RMLS Alliance,MLS#: CA1038130 Originating MLS: Capital Area Association of Realtors
Originating MLS: Capital Area Association of Realtors

Facts & features
Interior
Bedrooms & bathrooms
- Bedrooms: 4
- Bathrooms: 2
- Full bathrooms: 2
Bedroom 1
- Level: Main
- Dimensions: 18ft 5in x 12ft 0in
Bedroom 2
- Level: Main
- Dimensions: 11ft 2in x 11ft 5in
Bedroom 3
- Level: Main
- Dimensions: 11ft 2in x 11ft 5in
Bedroom 4
- Level: Main
- Dimensions: 13ft 0in x 9ft 0in
Kitchen
- Level: Main
- Dimensions: 11ft 0in x 11ft 0in
Living room
- Level: Main
- Dimensions: 15ft 0in x 23ft 0in
Main level
- Area: 1796
Heating
- Forced Air
Cooling
- Central Air
Appliances
- Included: Dishwasher, Microwave, Range, Refrigerator
Features
- Ceiling Fan(s)
- Basement: Crawl Space
Interior area
- Total structure area: 1,796
- Total interior livable area: 1,796 sqft
Property
Parking
- Total spaces: 4.5
- Parking features: Paved
- Garage spaces: 4.5
Lot
- Size: 0.46 Acres
- Dimensions: 200 x 100
- Features: Level
Details
- Additional structures: Shed(s)
- Parcel number: 1334.0353001
Construction
Type & style
- Home type: SingleFamily
- Architectural style: Ranch
- Property subtype: Single Family Residence, Residential
Materials
- Stone
- Roof: Shingle
Condition
- New construction: No
- Year built: 1972
Utilities & green energy
- Sewer: Septic Tank
- Water: Public
Community & neighborhood
Location
- Region: Springfield
- Subdivision: Riddle Hill
Price history
| Date | Event | Price |
|---|---|---|
| 9/26/2025 | Sold | $265,000-3.6%$148/sqft |
Source: | ||
| 8/15/2025 | Contingent | $275,000$153/sqft |
Source: | ||
| 7/31/2025 | Listed for sale | $275,000-0.4%$153/sqft |
Source: | ||
| 7/29/2025 | Listing removed | -- |
Source: Owner Report a problem | ||
| 6/12/2025 | Listed for sale | $276,000$154/sqft |
Source: Owner Report a problem | ||
Public tax history
| Year | Property taxes | Tax assessment |
|---|---|---|
| 2024 | $3,530 +2.9% | $50,882 +7.9% |
| 2023 | $3,430 +4% | $47,157 +7.2% |
| 2022 | $3,298 +3.7% | $43,990 +4.5% |
Find assessor info on the county website
Neighborhood: 62711
Nearby schools
GreatSchools rating
- 9/10Farmingdale Elementary SchoolGrades: PK-4Distance: 4 mi
- 9/10Pleasant Plains Middle SchoolGrades: 5-8Distance: 4.1 mi
- 7/10Pleasant Plains High SchoolGrades: 9-12Distance: 10.3 mi
Get pre-qualified for a loan
At Zillow Home Loans, we can pre-qualify you in as little as 5 minutes with no impact to your credit score.An equal housing lender. NMLS #10287.
