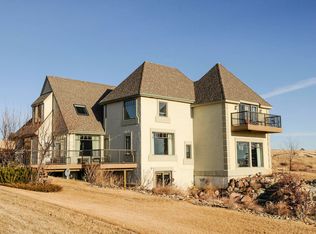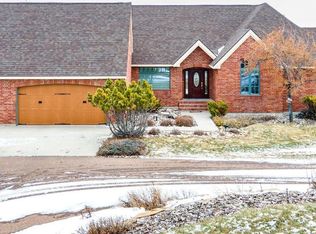Elegance awaits in this gorgeous home located in the prestigious Spring Tree Ridge! Travertine foyer & a dramatic staircase leading to the upper levels welcome you. Main level living room boasts million $ views from large picture windows, plus gas fireplace with granite surround. Formal dining room plus breakfast/sitting nook w/ door to patio. New roof! Gourmet kitchen features granite counter tops, large island & double wall oven. Upper level is laid out with three bedrooms, one with private bathroom, and two connected with cute ''Jack & Jill'' suite. Entire 3rd level master suite w/ enormous bathroom, tile floor, jetted tub, tile shower, walk-in closet & double sided gas fireplace into bonus sitting room. Recently renovated outdoor kitchen w/ built-in grill & fireplace.
This property is off market, which means it's not currently listed for sale or rent on Zillow. This may be different from what's available on other websites or public sources.

