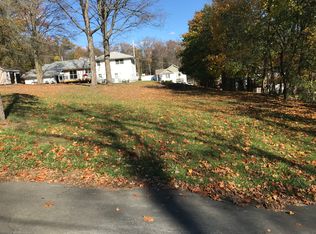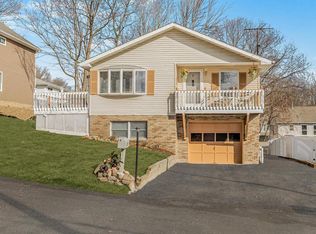Sold for $470,000 on 06/29/23
$470,000
6 State Street, Middletown, NY 10940
3beds
2,000sqft
Single Family Residence, Residential
Built in 2023
7,501 Square Feet Lot
$521,900 Zestimate®
$235/sqft
$3,443 Estimated rent
Home value
$521,900
$496,000 - $548,000
$3,443/mo
Zestimate® history
Loading...
Owner options
Explore your selling options
What's special
MOVE RIGHT IN TO THIS BEAUTIFUL BRAND-NEW SINGLE-FAMILY HOME * Open floorplan, 42"white kitchen cabinets with Crown Molding, Quartz Countertops, Back Splash and Stainless Steel Appliances, Dining Room with a beautiful tray cove-lit ceiling, balcony off the living room to enjoy your morning coffee! Recessed lights throughout! Owner's suite w/ tray Ceiling and En-suite with Tiled Shower walls, 2nd Bedroom, Full Bath. Lower level has vinyl plank flooring in Bedroom and Family Room with Slider to patio, washer and gas dryer hookups, 2 car garage with opener, Concrete Walkway, Paved Driveway, Central Air Conditioning, Municipal Sewer & Water, Natural Gas. Convenient Location...nearby YMCA, OCCC, Northern Academy of the Arts, Touro College, Train, Bus, Shopping, casual and fine dining. Complete turn-key home! Established, local builder! Middletown Schools! Additional Information: ParkingFeatures:2 Car Attached,
Zillow last checked: 8 hours ago
Listing updated: November 16, 2024 at 07:04am
Listed by:
JoAnn Maxwell 914-850-2782,
Howard Hanna Rand Realty 845-294-3100
Bought with:
Renee Owen, 10401315762
Imagine Properties NY
Source: OneKey® MLS,MLS#: H6240116
Facts & features
Interior
Bedrooms & bathrooms
- Bedrooms: 3
- Bathrooms: 3
- Full bathrooms: 3
Bedroom 1
- Level: First
Bedroom 2
- Level: Lower
Bathroom 1
- Description: tiled shower walls
- Level: First
Bathroom 2
- Level: First
Bathroom 3
- Level: Lower
Other
- Description: trey ceiling
- Level: First
Dining room
- Description: cove-lit ceiling
- Level: First
Family room
- Description: w/slider to back deck
- Level: Lower
Kitchen
- Description: 42" cabinets, crown molding, quartz countertops
- Level: First
Laundry
- Level: Lower
Living room
- Description: vaulted ceiling
- Level: First
Heating
- Forced Air
Cooling
- Central Air
Appliances
- Included: Dishwasher, Microwave, Refrigerator, Stainless Steel Appliance(s), Tankless Water Heater
- Laundry: Inside
Features
- Cathedral Ceiling(s), Ceiling Fan(s), Primary Bathroom, Open Kitchen, Quartz/Quartzite Counters
- Flooring: Carpet, Hardwood
- Windows: Screens
- Attic: Scuttle
Interior area
- Total structure area: 2,000
- Total interior livable area: 2,000 sqft
Property
Parking
- Total spaces: 2
- Parking features: Attached, Driveway, Garage Door Opener
- Has uncovered spaces: Yes
Features
- Patio & porch: Deck
Lot
- Size: 7,501 sqft
- Features: Near Public Transit, Near School
Details
- Parcel number: 3309000330000010001.3000000
Construction
Type & style
- Home type: SingleFamily
- Property subtype: Single Family Residence, Residential
Materials
- Vinyl Siding
- Foundation: Slab
Condition
- Actual
- Year built: 2023
Utilities & green energy
- Sewer: Public Sewer
- Water: Public
- Utilities for property: Trash Collection Public
Community & neighborhood
Community
- Community features: Park
Location
- Region: Middletown
Other
Other facts
- Listing agreement: Exclusive Right To Sell
Price history
| Date | Event | Price |
|---|---|---|
| 6/29/2023 | Sold | $470,000+944.4%$235/sqft |
Source: | ||
| 1/7/2021 | Sold | $45,000$23/sqft |
Source: | ||
Public tax history
Tax history is unavailable.
Neighborhood: 10940
Nearby schools
GreatSchools rating
- 3/10Maple Hill Elementary SchoolGrades: K-5Distance: 1 mi
- 3/10Monhagen Middle SchoolGrades: 6-8Distance: 1 mi
- 5/10Middletown High SchoolGrades: 9-12Distance: 2.1 mi
Schools provided by the listing agent
- Elementary: Maple Hill Elementary School
- Middle: Monhagen Middle School
- High: Middletown High School
Source: OneKey® MLS. This data may not be complete. We recommend contacting the local school district to confirm school assignments for this home.
Get a cash offer in 3 minutes
Find out how much your home could sell for in as little as 3 minutes with a no-obligation cash offer.
Estimated market value
$521,900
Get a cash offer in 3 minutes
Find out how much your home could sell for in as little as 3 minutes with a no-obligation cash offer.
Estimated market value
$521,900

