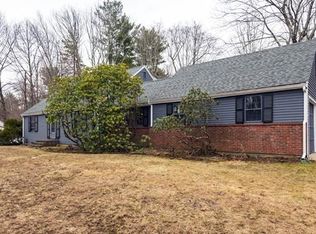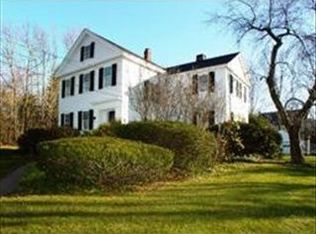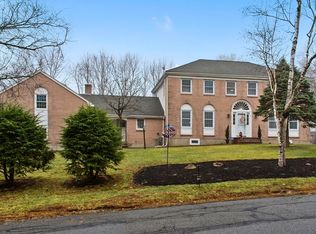Sold for $1,475,000
$1,475,000
6 Stinson Rd, Andover, MA 01810
4beds
4,355sqft
Single Family Residence
Built in 1723
1.42 Acres Lot
$1,729,300 Zestimate®
$339/sqft
$7,673 Estimated rent
Home value
$1,729,300
$1.57M - $1.92M
$7,673/mo
Zestimate® history
Loading...
Owner options
Explore your selling options
What's special
The Abbot-Stinson house, located in the coveted Phillips Academy area, is an exquisite blend of an early transitional First Period-Georgian antique masterfully renovated and expanded for today's lifestyle. Thoughtful improvements to this well curated home include original wide floorboards, beams & paneling w/ salvaged wide floorboards in more recent rooms. Gourmet kitchen & baths redone in 2012 w/ high end finishes; central air; recent roof with architectural shingles; whole house generator & a 3 car garage w/ heater & set up for 2 EV chargers. The first level includes the kitchen/informal dining/sitting area, library, formal dining room, living room, 2 1/2 baths & mudroom. Upstairs are 4 bedrooms including a stunning primary ensuite w/ marble bath, 2 guest baths, an office & loft. All 4 bedrooms are good size with plenty of closet space. Approx.10 acres of AVIS reserve surrounding the property create a private natural setting. Easy access to PA, downtown & highways.
Zillow last checked: 8 hours ago
Listing updated: September 15, 2023 at 01:51pm
Listed by:
The Lucci Witte Team 978-733-8433,
William Raveis R.E. & Home Services 978-475-5100,
Joanne Dee 978-604-1134
Bought with:
Kristina Vamvouklis
J. Barrett & Company
Source: MLS PIN,MLS#: 73127514
Facts & features
Interior
Bedrooms & bathrooms
- Bedrooms: 4
- Bathrooms: 5
- Full bathrooms: 3
- 1/2 bathrooms: 2
Primary bedroom
- Features: Walk-In Closet(s), Flooring - Hardwood
- Level: Second
- Area: 378
- Dimensions: 27 x 14
Bedroom 2
- Features: Walk-In Closet(s), Flooring - Wall to Wall Carpet
- Level: Second
- Area: 195
- Dimensions: 15 x 13
Bedroom 3
- Features: Closet, Flooring - Wall to Wall Carpet
- Level: Second
- Area: 169
- Dimensions: 13 x 13
Bedroom 4
- Features: Fireplace, Closet, Flooring - Hardwood
- Level: Second
- Area: 285
- Dimensions: 15 x 19
Primary bathroom
- Features: Yes
Bathroom 1
- Features: Bathroom - Half, Flooring - Stone/Ceramic Tile, Pedestal Sink
- Level: First
- Area: 18
- Dimensions: 3 x 6
Bathroom 2
- Features: Bathroom - Half, Flooring - Hardwood
- Level: First
- Area: 56
- Dimensions: 8 x 7
Bathroom 3
- Features: Bathroom - Full, Bathroom - Double Vanity/Sink, Bathroom - With Tub & Shower, Flooring - Marble, Double Vanity, Recessed Lighting, Lighting - Sconce
- Level: Second
- Area: 135
- Dimensions: 9 x 15
Dining room
- Features: Beamed Ceilings, Flooring - Hardwood
- Level: First
- Area: 323
- Dimensions: 17 x 19
Kitchen
- Features: Wood / Coal / Pellet Stove, Flooring - Hardwood, Dining Area, Pantry, Countertops - Stone/Granite/Solid, Kitchen Island, Exterior Access, Open Floorplan, Recessed Lighting, Stainless Steel Appliances, Gas Stove, Lighting - Pendant
- Level: Main,First
- Area: 442
- Dimensions: 26 x 17
Living room
- Features: Beamed Ceilings, Flooring - Hardwood, Window(s) - Picture, Chair Rail
- Level: First
- Area: 323
- Dimensions: 17 x 19
Office
- Features: Flooring - Wall to Wall Carpet
- Level: Second
- Area: 171
- Dimensions: 9 x 19
Heating
- Forced Air, Natural Gas, Fireplace(s)
Cooling
- Central Air
Appliances
- Included: Gas Water Heater, Tankless Water Heater, Range, Oven, Dishwasher, Microwave, Refrigerator, Washer, Dryer, Vacuum System
- Laundry: Second Floor, Washer Hookup
Features
- Bathroom - Full, Bathroom - Double Vanity/Sink, Bathroom - Tiled With Tub & Shower, Closet - Linen, Bathroom - 3/4, Bathroom - Tiled With Shower Stall, Pedestal Sink, Closet, Lighting - Overhead, Library, Bathroom, Mud Room, Home Office, Loft, Central Vacuum
- Flooring: Tile, Carpet, Marble, Hardwood, Stone / Slate, Flooring - Hardwood, Flooring - Stone/Ceramic Tile, Flooring - Wall to Wall Carpet
- Doors: French Doors, Storm Door(s)
- Basement: Interior Entry,Sump Pump,Unfinished
- Number of fireplaces: 3
- Fireplace features: Living Room
Interior area
- Total structure area: 4,355
- Total interior livable area: 4,355 sqft
Property
Parking
- Total spaces: 6
- Parking features: Attached, Garage Door Opener, Heated Garage, Storage, Workshop in Garage, Paved Drive, Off Street
- Attached garage spaces: 3
- Uncovered spaces: 3
Features
- Patio & porch: Deck - Wood
- Exterior features: Deck - Wood
- Has view: Yes
- View description: Scenic View(s)
Lot
- Size: 1.42 Acres
- Features: Corner Lot
Details
- Parcel number: M:00042 B:00042 L:00000,1838065
- Zoning: SRB
Construction
Type & style
- Home type: SingleFamily
- Architectural style: Antique
- Property subtype: Single Family Residence
Materials
- Frame
- Foundation: Concrete Perimeter, Stone
- Roof: Shingle
Condition
- Year built: 1723
Utilities & green energy
- Electric: Generator, Circuit Breakers, Generator Connection
- Sewer: Private Sewer
- Water: Public
- Utilities for property: for Gas Range, Washer Hookup, Generator Connection
Green energy
- Energy efficient items: Thermostat
Community & neighborhood
Security
- Security features: Security System
Community
- Community features: Public Transportation, Shopping, Park, Walk/Jog Trails, Golf, Medical Facility, Bike Path, Conservation Area, Highway Access, House of Worship, Private School, Public School, T-Station, University
Location
- Region: Andover
- Subdivision: Phillips Academy area
Other
Other facts
- Road surface type: Paved
Price history
| Date | Event | Price |
|---|---|---|
| 9/15/2023 | Sold | $1,475,000-1.7%$339/sqft |
Source: MLS PIN #73127514 Report a problem | ||
| 8/11/2023 | Pending sale | $1,499,999$344/sqft |
Source: | ||
| 8/11/2023 | Contingent | $1,499,999$344/sqft |
Source: MLS PIN #73127514 Report a problem | ||
| 7/26/2023 | Price change | $1,499,999-6.2%$344/sqft |
Source: MLS PIN #73127514 Report a problem | ||
| 6/21/2023 | Listed for sale | $1,599,000+61.5%$367/sqft |
Source: MLS PIN #73127514 Report a problem | ||
Public tax history
| Year | Property taxes | Tax assessment |
|---|---|---|
| 2025 | $17,322 | $1,344,900 |
| 2024 | $17,322 +4.4% | $1,344,900 +10.7% |
| 2023 | $16,594 | $1,214,800 |
Find assessor info on the county website
Neighborhood: 01810
Nearby schools
GreatSchools rating
- 9/10Bancroft Elementary SchoolGrades: K-5Distance: 0.2 mi
- 8/10Andover West Middle SchoolGrades: 6-8Distance: 2.1 mi
- 10/10Andover High SchoolGrades: 9-12Distance: 2.2 mi
Schools provided by the listing agent
- Elementary: Bancroft Elem.
- Middle: Doherty Middle
- High: Andover Hs
Source: MLS PIN. This data may not be complete. We recommend contacting the local school district to confirm school assignments for this home.
Get a cash offer in 3 minutes
Find out how much your home could sell for in as little as 3 minutes with a no-obligation cash offer.
Estimated market value$1,729,300
Get a cash offer in 3 minutes
Find out how much your home could sell for in as little as 3 minutes with a no-obligation cash offer.
Estimated market value
$1,729,300


