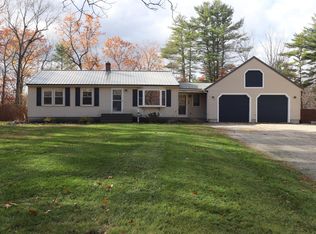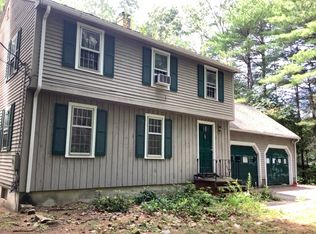Closed
$416,150
6 Stoney Brook Road, Sanford, ME 04073
3beds
1,811sqft
Single Family Residence
Built in 1985
1.48 Acres Lot
$430,900 Zestimate®
$230/sqft
$2,593 Estimated rent
Home value
$430,900
$384,000 - $483,000
$2,593/mo
Zestimate® history
Loading...
Owner options
Explore your selling options
What's special
Very well maintained Gambrel in a great location! Desirable neighborhood! This home sits up away from the road on 1.48 Acres. Very nice Kitchen, spacious Formal Dining room, Living room with Pellet Stove, 1st floor office space, has been used as a bedroom. 1st floor bath handicap accessible. The second floor Offers front to back Master bedroom, along with 2 other bedrooms and a full bath. There is a pull down staircase to access the attic space. Full basement. with lots of storage space, Propane heating system 3 years old. Large and private back deck for those cookouts and entertaining. Detached 2 car garage Septic Design is for a 3 bedroom. The 1st floor office space was used as a bedroom. New roof, windows 2019. More pics to follow. Showings begin on Friday the 28th
Open House Saturday June 29th 1-3pm.
Zillow last checked: 8 hours ago
Listing updated: September 14, 2024 at 07:50pm
Listed by:
Better Homes & Gardens Real Estate/The Masiello Group
Bought with:
Coldwell Banker Realty
Source: Maine Listings,MLS#: 1594490
Facts & features
Interior
Bedrooms & bathrooms
- Bedrooms: 3
- Bathrooms: 2
- Full bathrooms: 2
Bedroom 1
- Level: Second
Bedroom 2
- Level: Second
Bedroom 3
- Level: Second
Dining room
- Level: First
Family room
- Level: Basement
- Area: 275.5 Square Feet
- Dimensions: 19 x 14.5
Kitchen
- Level: First
Living room
- Level: First
Office
- Level: First
Heating
- Baseboard, Direct Vent Heater
Cooling
- None
Appliances
- Included: Dishwasher, Dryer, Gas Range, Refrigerator, Washer
Features
- 1st Floor Bedroom, Attic, Bathtub, Shower, Storage
- Flooring: Carpet, Vinyl, Wood
- Basement: Bulkhead,Interior Entry,Finished,Full
- Has fireplace: No
Interior area
- Total structure area: 1,811
- Total interior livable area: 1,811 sqft
- Finished area above ground: 1,536
- Finished area below ground: 275
Property
Parking
- Total spaces: 2
- Parking features: Paved, 5 - 10 Spaces, On Site, Garage Door Opener, Detached
- Garage spaces: 2
Features
- Patio & porch: Deck
Lot
- Size: 1.48 Acres
- Features: Near Shopping, Near Town, Rural, Level, Open Lot, Rolling Slope, Landscaped, Wooded
Details
- Additional structures: Shed(s)
- Parcel number: SANFMR12GB37
- Zoning: R
- Other equipment: Internet Access Available
Construction
Type & style
- Home type: SingleFamily
- Architectural style: Dutch Colonial
- Property subtype: Single Family Residence
Materials
- Wood Frame, Clapboard
- Roof: Shingle
Condition
- Year built: 1985
Utilities & green energy
- Electric: Circuit Breakers, Generator Hookup
- Sewer: Private Sewer
- Water: Public
Community & neighborhood
Location
- Region: Sanford
Other
Other facts
- Road surface type: Paved
Price history
| Date | Event | Price |
|---|---|---|
| 8/29/2024 | Sold | $416,150+4.2%$230/sqft |
Source: | ||
| 7/1/2024 | Pending sale | $399,500$221/sqft |
Source: | ||
| 6/28/2024 | Listed for sale | $399,500+63.1%$221/sqft |
Source: | ||
| 8/1/2005 | Sold | $244,900$135/sqft |
Source: Agent Provided Report a problem | ||
Public tax history
| Year | Property taxes | Tax assessment |
|---|---|---|
| 2024 | $3,785 | $250,000 |
| 2023 | $3,785 +2.3% | $250,000 |
| 2022 | $3,700 -2.7% | $250,000 +19.5% |
Find assessor info on the county website
Neighborhood: 04073
Nearby schools
GreatSchools rating
- NASanford Regional Technical CenterGrades: Distance: 0.5 mi

Get pre-qualified for a loan
At Zillow Home Loans, we can pre-qualify you in as little as 5 minutes with no impact to your credit score.An equal housing lender. NMLS #10287.

