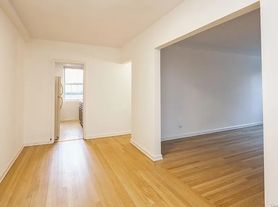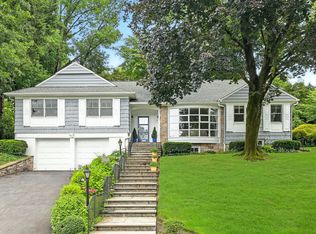In-town charm with modern comfort in the heart of Larchmont. Nestled on a quiet dead-end street in Larchmont Village, this updated 4-bedroom Colonial blends timeless character with everyday convenience. Just steps from the train, schools, parks, and village shops, it's the ultimate walk-to-all location. Inside, you'll find a thoughtful layout designed for modern living. The large kitchen features an oversized island, pantry, and a sunny eat-in breakfast nook. A double-sided stone fireplace connects the kitchen and the inviting family room, while a formal dining room and spacious living room with a wood-burning fireplace provide elegant entertaining spaces. A mudroom adds everyday functionality and keeps things organized. Upstairs, the generous primary suite boasts two walk-in closets and ensuite bathroom. Three additional bedrooms and a convenient laundry room complete the second floor. The finished lower level offers bonus space with a powder room and walk-out access ideal for a playroom, gym, or home office. Enjoy peaceful mornings on the front porch and cozy evenings by the fire. With a flat, private backyard, central air, and a detached garage, this home is as functional as it is charming. Rent available until 6/30/26
Additional $300 for landscaping per month.
House for rent
$12,500/mo
6 Summit Ave, Larchmont, NY 10538
4beds
2,646sqft
Price may not include required fees and charges.
Single family residence
Available now
No pets
Central air
In unit laundry
Detached parking
-- Heating
What's special
Flat private backyardFront porchCentral airFinished lower levelBonus spaceDetached garageEnsuite bathroom
- 71 days |
- -- |
- -- |
Travel times
Facts & features
Interior
Bedrooms & bathrooms
- Bedrooms: 4
- Bathrooms: 4
- Full bathrooms: 4
Cooling
- Central Air
Appliances
- Included: Dishwasher, Dryer, Freezer, Microwave, Oven, Refrigerator, Washer
- Laundry: In Unit
Features
- Flooring: Hardwood
Interior area
- Total interior livable area: 2,646 sqft
Property
Parking
- Parking features: Detached
- Details: Contact manager
Details
- Parcel number: 55320067422
Construction
Type & style
- Home type: SingleFamily
- Property subtype: Single Family Residence
Community & HOA
Location
- Region: Larchmont
Financial & listing details
- Lease term: 1 Year
Price history
| Date | Event | Price |
|---|---|---|
| 7/30/2025 | Listed for rent | $12,500-16.7%$5/sqft |
Source: Zillow Rentals | ||
| 6/16/2025 | Listing removed | $15,000$6/sqft |
Source: Zillow Rentals | ||
| 5/16/2025 | Listed for rent | $15,000+50%$6/sqft |
Source: Zillow Rentals | ||
| 5/19/2020 | Listing removed | $10,000$4/sqft |
Source: Julia B Fee Sothebys Int. Rlty #H6037464 | ||
| 5/6/2020 | Listed for rent | $10,000+11.1%$4/sqft |
Source: Julia B Fee Sothebys Int. Rlty #H6037464 | ||

