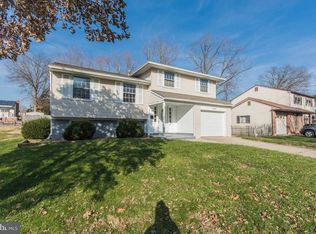Sold for $380,000
$380,000
6 Summit Rd, Stratford, NJ 08084
4beds
1,756sqft
Single Family Residence
Built in 1962
9,200 Square Feet Lot
$392,900 Zestimate®
$216/sqft
$3,079 Estimated rent
Home value
$392,900
$342,000 - $448,000
$3,079/mo
Zestimate® history
Loading...
Owner options
Explore your selling options
What's special
Located in a great neighborhood in the heart of Stratford, NJ, this charming and well-maintained 3+1 bedroom split-level home offers the perfect blend of comfort and convenience. This lovely home features a bright, airy living room with durable Pergo flooring, a functional eat-in kitchen with ample cabinetry, and a seamlessly integrated dining area—ideal for gatherings. The 3 upstairs bedrooms provide comfort and privacy, all equipped with ceiling fans, while the garage has been converted into a 4th bedroom. An addition in the back is a spacious family room. Replacement vinyl windows throughout tilt-in for easy cleaning. Step outside to a covered deck off the kitchen, overlooking a large, fenced backyard—perfect for entertaining or relaxing. The 2 exterior sheds are included and provide ample storage space. Conveniently located near schools, parks, shopping, and major highways, this home is a fantastic opportunity for any buyer!
Zillow last checked: 8 hours ago
Listing updated: May 19, 2025 at 07:45am
Listed by:
TJ Copsetta 856-625-7193,
Real Broker, LLC,
Co-Listing Agent: Candace M Copsetta 856-625-2905,
Real Broker, LLC
Bought with:
Constance Corr, 8334463
RE/MAX ONE Realty-Moorestown
Source: Bright MLS,MLS#: NJCD2085604
Facts & features
Interior
Bedrooms & bathrooms
- Bedrooms: 4
- Bathrooms: 2
- Full bathrooms: 1
- 1/2 bathrooms: 1
- Main level bathrooms: 1
- Main level bedrooms: 1
Basement
- Area: 0
Heating
- Forced Air, Natural Gas
Cooling
- Central Air, Electric
Appliances
- Included: Gas Water Heater
Features
- Basement: Partial
- Has fireplace: No
Interior area
- Total structure area: 1,756
- Total interior livable area: 1,756 sqft
- Finished area above ground: 1,756
- Finished area below ground: 0
Property
Parking
- Parking features: Driveway, On Street
- Has uncovered spaces: Yes
Accessibility
- Accessibility features: None
Features
- Levels: Multi/Split,Two
- Stories: 2
- Pool features: None
Lot
- Size: 9,200 sqft
- Dimensions: 80.00 x 115.00
Details
- Additional structures: Above Grade, Below Grade
- Parcel number: 320010700019
- Zoning: RES
- Special conditions: Standard
Construction
Type & style
- Home type: SingleFamily
- Property subtype: Single Family Residence
Materials
- Brick
- Foundation: Block
Condition
- New construction: No
- Year built: 1962
Utilities & green energy
- Sewer: Public Sewer
- Water: Public
Community & neighborhood
Location
- Region: Stratford
- Subdivision: Laurel Mill Farms
- Municipality: STRATFORD BORO
Other
Other facts
- Listing agreement: Exclusive Right To Sell
- Ownership: Fee Simple
Price history
| Date | Event | Price |
|---|---|---|
| 5/19/2025 | Sold | $380,000+5.6%$216/sqft |
Source: | ||
| 2/24/2025 | Pending sale | $359,900$205/sqft |
Source: | ||
| 2/17/2025 | Contingent | $359,900$205/sqft |
Source: | ||
| 2/7/2025 | Listed for sale | $359,900+94.5%$205/sqft |
Source: | ||
| 3/12/2010 | Sold | $185,000-2.6%$105/sqft |
Source: Public Record Report a problem | ||
Public tax history
| Year | Property taxes | Tax assessment |
|---|---|---|
| 2025 | $9,147 +3% | $182,900 |
| 2024 | $8,876 +5% | $182,900 |
| 2023 | $8,454 -0.8% | $182,900 |
Find assessor info on the county website
Neighborhood: 08084
Nearby schools
GreatSchools rating
- 6/10Parkview Elementary SchoolGrades: PK-3Distance: 0.2 mi
- 4/10Samuel S. Yellin Elementary SchoolGrades: 4-8Distance: 0.5 mi
- 4/10Sterling High SchoolGrades: 9-12Distance: 0.5 mi
Schools provided by the listing agent
- District: Sterling High
Source: Bright MLS. This data may not be complete. We recommend contacting the local school district to confirm school assignments for this home.
Get a cash offer in 3 minutes
Find out how much your home could sell for in as little as 3 minutes with a no-obligation cash offer.
Estimated market value$392,900
Get a cash offer in 3 minutes
Find out how much your home could sell for in as little as 3 minutes with a no-obligation cash offer.
Estimated market value
$392,900
