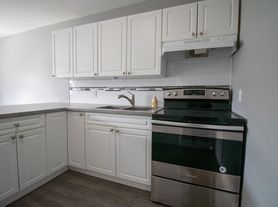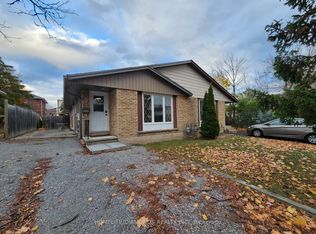ENTIRE HOME! 3 bedroom, 3 washroom, 3 Car Parking! Open concept Main floor with White Kitchen, Hardwood Flooring, 9Ft Ceilings, Extra Wide staircase, Upgrade doors through out the house. Second Floor Laundry. Just minutes from QEW, Niagara Falls, Fonthill, Welland. St Catherine's, Brock University and Niagara College. Untouched Basement
House for rent
C$2,349/mo
6 Sun Haven Ln, Thorold, ON L2V 0K6
3beds
Price may not include required fees and charges.
Singlefamily
Available now
Central air
Ensuite laundry
3 Parking spaces parking
Natural gas, forced air, fireplace
What's special
Open concept main floorWhite kitchenHardwood flooringExtra wide staircaseSecond floor laundry
- --
- on Zillow |
- --
- views |
- --
- saves |
Travel times
Looking to buy when your lease ends?
Consider a first-time homebuyer savings account designed to grow your down payment with up to a 6% match & a competitive APY.
Facts & features
Interior
Bedrooms & bathrooms
- Bedrooms: 3
- Bathrooms: 3
- Full bathrooms: 3
Heating
- Natural Gas, Forced Air, Fireplace
Cooling
- Central Air
Appliances
- Laundry: Ensuite
Features
- Has basement: Yes
- Has fireplace: Yes
Property
Parking
- Total spaces: 3
- Parking features: Private
- Details: Contact manager
Features
- Stories: 2
- Exterior features: Contact manager
Construction
Type & style
- Home type: SingleFamily
- Property subtype: SingleFamily
Materials
- Roof: Asphalt
Community & HOA
Location
- Region: Thorold
Financial & listing details
- Lease term: Contact For Details
Price history
Price history is unavailable.

