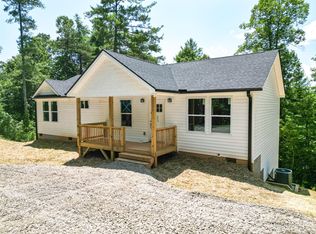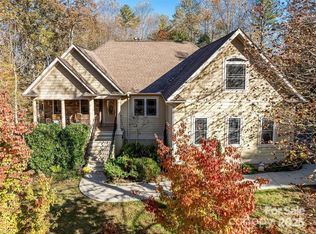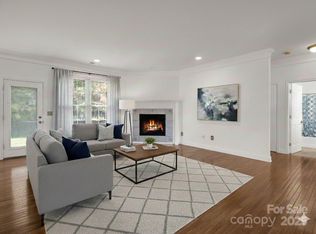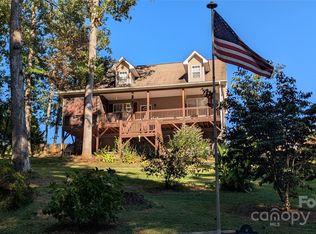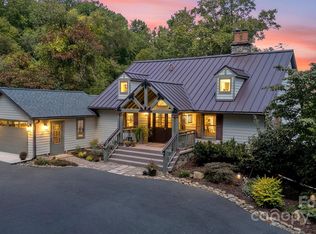House has been pre-inspected and corrected. Welcome to a beautifully maintained and deeply loved 4-bedroom, 3-bath in the peaceful hills of Leicester—just 20 minutes from downtown Asheville. With over 3,300 sq ft of living space, this property offers a rare blend of comfort, sustainability, and versatility—perfect for homesteaders or anyone craving a relaxed, connected lifestyle.
The spacious master suite includes an ensuite bath with a walk-in closet and opens directly onto a large covered deck —one of two expansive 50-ft decks perfect for outdoor living. Upstairs, enjoy a screened balcony off a office with amazing views of the mountains. The fully finished basement features a separate bedroom, bathroom, living room, and office nook—ideal for multi-generational living or short-term rental potential (plumbing access for easy kitchen install).
The custom cherry kitchen cabinetry, Brazilian cherry hardwood floors, and 3-sided gas fireplace bring warmth and charm to the heart of the home. Three newly installed mini-split systems offer energy-efficient climate control.
Outdoors, the property truly shines with 4 organic garden beds, a hard sided greenhouse, and fruiting trees. A chicken coop with run, plus a goat shed/garden shed, support your homestead dreams. The partially fenced yard is great for animals or kids, and the concrete driveway leads to a 2-car basement garage and a covered RV carport.
Power your life sustainably with a 17 KW solar system and 7 Tesla Powerwall batteries—a $120,000 investment that includes a Level 2 EV charging port, offering true energy independence and readiness for the future.
Also included is a beautifully designed, un-finished, detached studio-style structure with its own kitchen, bathroom, and one bedroom layout. This is not counted in SQ footage. It was previously rented and offers outstanding potential as a guest retreat, creative studio, or private office.
This property is more than a home—it’s a lifestyle. Whether you're seeking space to grow food, generate income, or simply simply unwind in nature, 6 Sunrise Valley offers unmatched flexibility and charm in a stunning mountain setting.
Active
Price cut: $10K (10/1)
$865,000
6 Sunrise Valley, Leicester, NC 28748
4beds
3,351sqft
Est.:
Single Family Residence
Built in 2007
1.32 Acres Lot
$844,100 Zestimate®
$258/sqft
$-- HOA
What's special
Partially fenced yardFully finished basementSeparate bedroomEnergy-efficient climate controlOffice nookBrazilian cherry hardwood floorsLarge covered deck
- 143 days |
- 164 |
- 7 |
Zillow last checked: 8 hours ago
Listing updated: October 07, 2025 at 07:53am
Listing Provided by:
Gena Duncan homesbygena@gmail.com,
Seller Solutions
Source: Canopy MLS as distributed by MLS GRID,MLS#: 4283211
Tour with a local agent
Facts & features
Interior
Bedrooms & bathrooms
- Bedrooms: 4
- Bathrooms: 3
- Full bathrooms: 3
- Main level bedrooms: 3
Primary bedroom
- Level: Main
Bedroom s
- Level: Main
Bedroom s
- Level: Main
Bedroom s
- Level: Upper
Bathroom full
- Level: Main
Bathroom full
- Level: Main
Basement
- Level: Basement
Dining area
- Level: Main
Kitchen
- Level: Main
Living room
- Level: Main
Heating
- Ductless, Heat Pump
Cooling
- Ceiling Fan(s), Central Air, Ductless, Wall Unit(s)
Appliances
- Included: Dryer, Electric Range, Electric Water Heater, Exhaust Fan, Gas Cooktop, Oven, Refrigerator, Wall Oven, Washer, Washer/Dryer
- Laundry: Laundry Room, Main Level
Features
- Built-in Features, Sauna, Storage, Walk-In Closet(s)
- Flooring: Carpet, Tile, Wood
- Doors: French Doors, Insulated Door(s)
- Windows: Insulated Windows
- Basement: Partial,Storage Space,Walk-Out Access,Walk-Up Access
- Attic: Walk-In
- Fireplace features: Gas Log, Living Room
Interior area
- Total structure area: 2,375
- Total interior livable area: 3,351 sqft
- Finished area above ground: 2,375
- Finished area below ground: 976
Property
Parking
- Total spaces: 2
- Parking features: Basement, Detached Carport, Circular Driveway, Driveway, Electric Vehicle Charging Station(s), RV Access/Parking
- Garage spaces: 2
- Has carport: Yes
- Has uncovered spaces: Yes
Features
- Levels: Two
- Stories: 2
- Patio & porch: Balcony, Covered, Deck, Front Porch, Porch, Rear Porch, Screened
- Exterior features: Sauna, Storage
- Fencing: Barbed Wire,Fenced,Partial,Wood
- Has view: Yes
- View description: Long Range, Mountain(s)
Lot
- Size: 1.32 Acres
- Features: Cleared, Hilly, Level, Wooded, Views
Details
- Additional structures: Greenhouse, Shed(s), Other
- Parcel number: 970239646400000
- Zoning: OU
- Special conditions: Standard
- Other equipment: Fuel Tank(s)
Construction
Type & style
- Home type: SingleFamily
- Architectural style: Arts and Crafts
- Property subtype: Single Family Residence
Materials
- Brick Partial, Hardboard Siding
- Roof: Metal
Condition
- New construction: No
- Year built: 2007
Utilities & green energy
- Sewer: Septic Installed
- Water: Well
- Utilities for property: Electricity Connected, Propane, Wired Internet Available
Green energy
- Energy generation: Solar
Community & HOA
Community
- Subdivision: None
Location
- Region: Leicester
Financial & listing details
- Price per square foot: $258/sqft
- Tax assessed value: $371,200
- Annual tax amount: $2,442
- Date on market: 7/20/2025
- Cumulative days on market: 143 days
- Listing terms: Cash,Conventional,FHA,VA Loan
- Electric utility on property: Yes
- Road surface type: Concrete, Gravel
Estimated market value
$844,100
$802,000 - $886,000
$3,752/mo
Price history
Price history
| Date | Event | Price |
|---|---|---|
| 10/1/2025 | Price change | $865,000-1.1%$258/sqft |
Source: | ||
| 7/20/2025 | Listed for sale | $875,000+127.3%$261/sqft |
Source: | ||
| 12/10/2015 | Listing removed | $385,000$115/sqft |
Source: Seller Solutions #NCM592211 Report a problem | ||
| 8/20/2015 | Listed for sale | $385,000+14.9%$115/sqft |
Source: Seller Solutions #NCM592211 Report a problem | ||
| 6/26/2012 | Sold | $335,000-4.3%$100/sqft |
Source: | ||
Public tax history
Public tax history
| Year | Property taxes | Tax assessment |
|---|---|---|
| 2024 | $2,442 +3.1% | $371,200 |
| 2023 | $2,369 +1.6% | $371,200 |
| 2022 | $2,332 | $371,200 |
Find assessor info on the county website
BuyAbility℠ payment
Est. payment
$4,830/mo
Principal & interest
$4152
Property taxes
$375
Home insurance
$303
Climate risks
Neighborhood: 28748
Nearby schools
GreatSchools rating
- 5/10Leicester ElementaryGrades: PK-4Distance: 2.8 mi
- 6/10Clyde A Erwin Middle SchoolGrades: 7-8Distance: 6.7 mi
- 3/10Clyde A Erwin HighGrades: PK,9-12Distance: 6.7 mi
Schools provided by the listing agent
- Middle: Clyde A Erwin
- High: Clyde A Erwin
Source: Canopy MLS as distributed by MLS GRID. This data may not be complete. We recommend contacting the local school district to confirm school assignments for this home.
- Loading
- Loading
