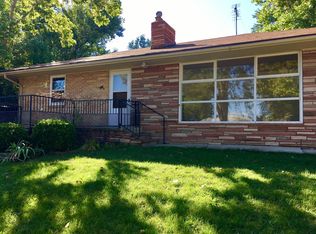Sold for $465,000 on 07/14/25
$465,000
6 Sunset Cir, Longmont, CO 80501
3beds
1,428sqft
Residential-Detached, Residential
Built in 1955
5,969 Square Feet Lot
$494,600 Zestimate®
$326/sqft
$2,227 Estimated rent
Home value
$494,600
$470,000 - $519,000
$2,227/mo
Zestimate® history
Loading...
Owner options
Explore your selling options
What's special
Charming Golf Course Ranch Home - 6 Sunset Circle, Longmont Discover this beautifully maintained, all-brick ranch on a quiet street in Old Town Longmont. Backing directly onto Sunset Golf Course, this 1,428 sq. ft. home offers 3 spacious bedrooms, main-level laundry, and a recently remodeled bathroom (2022) with modern tile and flooring. Enjoy original hardwood floors, cove ceilings, two wood-burning fireplaces, a large gas-heated sunroom, and a stylish white kitchen with 34 wooden cabinets. Outside, a private patio enclosed by a 6-ft wooden fence, mature landscaping, and a sprinkler system creates an inviting space for relaxation. Golf enthusiasts will appreciate the spacious shed for your cart, while the attached 1-car garage features built-in shelving and a new door opener. Welcome to Old Town Longmont-where great neighbors, a quiet street, and convenient amenities just one block from Sunset Pool and Price Park make this home a standout. Schedule your showing today!
Zillow last checked: 8 hours ago
Listing updated: July 15, 2025 at 03:42am
Listed by:
Krista Koth 303-746-7316,
Compass - Boulder
Bought with:
Angela Moss
8z Real Estate
Source: IRES,MLS#: 1027362
Facts & features
Interior
Bedrooms & bathrooms
- Bedrooms: 3
- Bathrooms: 1
- Full bathrooms: 1
- Main level bedrooms: 3
Primary bedroom
- Area: 216
- Dimensions: 18 x 12
Bedroom 2
- Area: 126
- Dimensions: 14 x 9
Bedroom 3
- Area: 126
- Dimensions: 14 x 9
Dining room
- Area: 120
- Dimensions: 12 x 10
Kitchen
- Area: 128
- Dimensions: 16 x 8
Living room
- Area: 360
- Dimensions: 20 x 18
Heating
- Forced Air
Cooling
- Central Air, Ceiling Fan(s)
Appliances
- Included: Electric Range/Oven, Dishwasher, Refrigerator, Washer, Dryer, Microwave
Features
- Separate Dining Room
- Flooring: Carpet
- Windows: Window Coverings
- Basement: None
- Number of fireplaces: 1
- Fireplace features: Single Fireplace
Interior area
- Total structure area: 1,428
- Total interior livable area: 1,428 sqft
- Finished area above ground: 1,428
- Finished area below ground: 0
Property
Parking
- Total spaces: 1
- Parking features: Garage - Attached
- Attached garage spaces: 1
- Details: Garage Type: Attached
Accessibility
- Accessibility features: Level Lot, Level Drive
Features
- Stories: 1
- Patio & porch: Patio, Enclosed
- Exterior features: Lighting
- Fencing: Fenced
Lot
- Size: 5,969 sqft
- Features: Curbs, Gutters, Sidewalks, Fire Hydrant within 500 Feet, Lawn Sprinkler System, Level
Details
- Additional structures: Storage
- Parcel number: R0041318
- Zoning: SFR
- Special conditions: Private Owner
Construction
Type & style
- Home type: SingleFamily
- Architectural style: Ranch
- Property subtype: Residential-Detached, Residential
Materials
- Brick
- Roof: Composition
Condition
- Not New, Previously Owned
- New construction: No
- Year built: 1955
Utilities & green energy
- Electric: Electric, City Longmont
- Gas: Natural Gas, XCEL
- Sewer: City Sewer
- Water: City Water, City of Longmont
- Utilities for property: Natural Gas Available, Electricity Available, Trash: City of Longmont
Community & neighborhood
Location
- Region: Longmont
- Subdivision: Sunset Circle
Other
Other facts
- Listing terms: Cash,Conventional,FHA,VA Loan
- Road surface type: Paved
Price history
| Date | Event | Price |
|---|---|---|
| 7/14/2025 | Sold | $465,000-10.4%$326/sqft |
Source: | ||
| 6/27/2025 | Pending sale | $519,000$363/sqft |
Source: | ||
| 5/27/2025 | Price change | $519,000-5.5%$363/sqft |
Source: | ||
| 5/14/2025 | Listed for sale | $549,000$384/sqft |
Source: | ||
| 5/8/2025 | Pending sale | $549,000$384/sqft |
Source: | ||
Public tax history
| Year | Property taxes | Tax assessment |
|---|---|---|
| 2024 | $1,953 +16.4% | $31,082 -1% |
| 2023 | $1,677 -1.3% | $31,383 +31.3% |
| 2022 | $1,699 +39.6% | $23,901 -2.8% |
Find assessor info on the county website
Neighborhood: Sunset
Nearby schools
GreatSchools rating
- 9/10Central Elementary SchoolGrades: PK-5Distance: 0.8 mi
- 7/10Westview Middle SchoolGrades: 6-8Distance: 2.1 mi
- 7/10Longmont High SchoolGrades: 9-12Distance: 0.3 mi
Schools provided by the listing agent
- Elementary: Mountain View
- Middle: Longs Peak
- High: Longmont
Source: IRES. This data may not be complete. We recommend contacting the local school district to confirm school assignments for this home.
Get a cash offer in 3 minutes
Find out how much your home could sell for in as little as 3 minutes with a no-obligation cash offer.
Estimated market value
$494,600
Get a cash offer in 3 minutes
Find out how much your home could sell for in as little as 3 minutes with a no-obligation cash offer.
Estimated market value
$494,600
