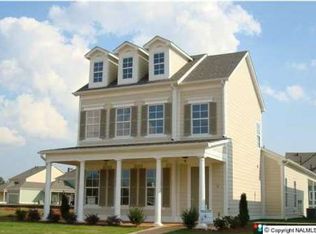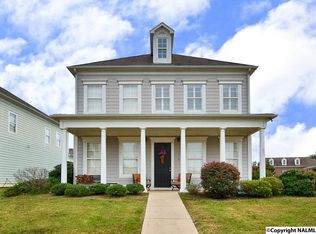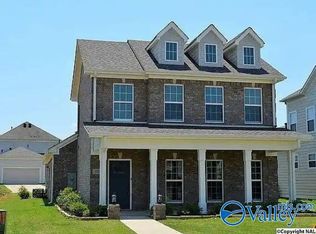Sold for $412,000 on 06/25/25
$412,000
6 Tall Oak Blvd SW, Huntsville, AL 35824
3beds
3,284sqft
Single Family Residence
Built in 2008
6,534 Square Feet Lot
$410,400 Zestimate®
$125/sqft
$2,245 Estimated rent
Home value
$410,400
$373,000 - $451,000
$2,245/mo
Zestimate® history
Loading...
Owner options
Explore your selling options
What's special
A beautiful 3BD/3BA home with a bonus room in the amazing Lake Forest subdivision. Large kitchen with granite and SS appliances opens to the family room with fireplace which connects to the covered patio and private fenced in backyard. Enjoy gourmet meals in your dining room. Relax in living room with built-in bookshelves or by the fireplace in the family room. Isolated master bedroom with en suite including separate shower, garden tub, walk-in closets and a private balcony that invites stunning views of the lake and clubhouse. Two car garage features a storm shelter. Neighborhood pool, tennis courts, fitness room and playground. Close to Redstone Arsenal, shopping and restaurants.
Zillow last checked: 8 hours ago
Listing updated: June 25, 2025 at 04:54pm
Listed by:
Jason Paul 256-937-8155,
Leading Edge, R.E. Group
Bought with:
Cherie Woods, 168377
InTown Partners
Source: ValleyMLS,MLS#: 21884796
Facts & features
Interior
Bedrooms & bathrooms
- Bedrooms: 3
- Bathrooms: 3
- Full bathrooms: 2
- 1/2 bathrooms: 1
Primary bedroom
- Features: 9’ Ceiling, Ceiling Fan(s), Carpet, Isolate, Smooth Ceiling, Tray Ceiling(s), Walk-In Closet(s)
- Level: Second
- Area: 435
- Dimensions: 15 x 29
Bedroom 2
- Features: 9’ Ceiling, Ceiling Fan(s), Wood Floor, Walk-In Closet(s)
- Level: Second
- Area: 192
- Dimensions: 12 x 16
Bedroom 3
- Features: 9’ Ceiling, Ceiling Fan(s), Wood Floor, Walk-In Closet(s)
- Level: Second
- Area: 168
- Dimensions: 12 x 14
Primary bathroom
- Features: 9’ Ceiling, Double Vanity, Smooth Ceiling, Tile
- Level: Second
- Area: 260
- Dimensions: 20 x 13
Dining room
- Features: 10’ + Ceiling, Smooth Ceiling, Wood Floor
- Level: First
- Area: 210
- Dimensions: 15 x 14
Family room
- Features: 10’ + Ceiling, Ceiling Fan(s), Fireplace, Smooth Ceiling, Tile
- Level: First
- Area: 624
- Dimensions: 24 x 26
Kitchen
- Features: 10’ + Ceiling, Eat-in Kitchen, Granite Counters, Kitchen Island, Pantry, Smooth Ceiling, Tile
- Level: First
- Area: 168
- Dimensions: 12 x 14
Living room
- Features: 10’ + Ceiling, Ceiling Fan(s), Wood Floor
- Level: First
- Area: 270
- Dimensions: 15 x 18
Bonus room
- Features: Carpet, Smooth Ceiling
- Level: Second
- Area: 130
- Dimensions: 13 x 10
Laundry room
- Features: 10’ + Ceiling, Smooth Ceiling, Tile
- Level: First
- Area: 56
- Dimensions: 7 x 8
Heating
- Central 2, Electric
Cooling
- Central 2, Electric
Appliances
- Included: Dishwasher, Microwave, Refrigerator, Ice Maker, Dryer, Washer, Disposal, Gas Water Heater, Gas Cooktop
Features
- Has basement: No
- Number of fireplaces: 2
- Fireplace features: Gas Log, Two, Wood Burning
Interior area
- Total interior livable area: 3,284 sqft
Property
Parking
- Parking features: Garage-Two Car, Garage-Attached, Garage Faces Rear, Driveway-Concrete
Features
- Levels: Two
- Stories: 2
- Patio & porch: Covered Patio, Covered Porch, Front Porch
- Exterior features: Curb/Gutters, Sidewalk
- Has view: Yes
- View description: Water
- Has water view: Yes
- Water view: Water
Lot
- Size: 6,534 sqft
Details
- Parcel number: 1608340000018073
Construction
Type & style
- Home type: SingleFamily
- Property subtype: Single Family Residence
Materials
- Foundation: Slab
Condition
- New construction: No
- Year built: 2008
Utilities & green energy
- Sewer: Public Sewer
- Water: Public
Community & neighborhood
Community
- Community features: Curbs, Tennis Court(s)
Location
- Region: Huntsville
- Subdivision: Lake Forest
HOA & financial
HOA
- Has HOA: Yes
- HOA fee: $600 annually
- Amenities included: Clubhouse, Common Grounds, Tennis Court(s)
- Association name: Lake Forest HOA
Price history
| Date | Event | Price |
|---|---|---|
| 6/25/2025 | Sold | $412,000+0.5%$125/sqft |
Source: | ||
| 5/8/2025 | Contingent | $410,000$125/sqft |
Source: | ||
| 4/24/2025 | Price change | $410,000-2.4%$125/sqft |
Source: | ||
| 3/30/2025 | Listed for sale | $420,000-4.5%$128/sqft |
Source: | ||
| 3/16/2025 | Listing removed | $2,500$1/sqft |
Source: Zillow Rentals | ||
Public tax history
| Year | Property taxes | Tax assessment |
|---|---|---|
| 2024 | $2,308 | $40,620 |
| 2023 | $2,308 -42.3% | $40,620 -41.1% |
| 2022 | $4,001 +17.5% | $68,980 +17.5% |
Find assessor info on the county website
Neighborhood: Lake Forest
Nearby schools
GreatSchools rating
- 7/10James E Williams SchoolGrades: PK-5Distance: 1 mi
- 3/10Williams Middle SchoolGrades: 6-8Distance: 1 mi
- 2/10Columbia High SchoolGrades: 9-12Distance: 5.7 mi
Schools provided by the listing agent
- Elementary: Williams
- Middle: Williams
- High: Columbia High
Source: ValleyMLS. This data may not be complete. We recommend contacting the local school district to confirm school assignments for this home.

Get pre-qualified for a loan
At Zillow Home Loans, we can pre-qualify you in as little as 5 minutes with no impact to your credit score.An equal housing lender. NMLS #10287.
Sell for more on Zillow
Get a free Zillow Showcase℠ listing and you could sell for .
$410,400
2% more+ $8,208
With Zillow Showcase(estimated)
$418,608

