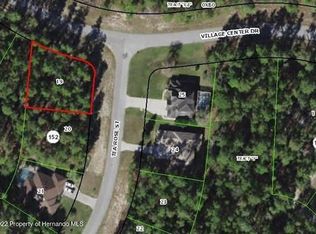Sold for $445,000 on 03/13/23
$445,000
6 Tea Rose St, Homosassa, FL 34446
4beds
3,013sqft
Single Family Residence
Built in 2013
0.28 Acres Lot
$477,400 Zestimate®
$148/sqft
$3,129 Estimated rent
Home value
$477,400
$454,000 - $501,000
$3,129/mo
Zestimate® history
Loading...
Owner options
Explore your selling options
What's special
WOW, Hard to Find Large Family Pool Home Located in Sugarmill Woods that has it all. Why buy new when this home has so much to offer and is only 10 years old. Check out all the features this home has to offer. 3013 square feet of living space, 4 bedrooms, 3 full bathrooms, 3 car garage for all of the toys, soring ceilings in the great room, automatic back up generator, buried propane tank for generator, water softener, solar heated pool with two waterfalls, double pane windows, electric/solar water heater, home built in 2013, large walk in pantry off the kitchen, whirlpool tub in master bathroom, his and hers walk in closets in the master bathroom, large pool area, office for those who can work from home, easy access to grocery stores, and much more. Sugarmill Woods has community amenities that can be joined like golf, tennis, pickleball, swimming pool, gym social membership for additional fees. This home will surely be a hit for the entire family. Take a look at this one today.
Zillow last checked: 8 hours ago
Listing updated: March 13, 2023 at 11:02am
Listed by:
Ronald McEvoy 352-586-2663,
Tropic Shores Realty
Bought with:
Charles Richards, 3485341
Trotter Realty
Source: Realtors Association of Citrus County,MLS#: 821146 Originating MLS: Realtors Association of Citrus County
Originating MLS: Realtors Association of Citrus County
Facts & features
Interior
Bedrooms & bathrooms
- Bedrooms: 4
- Bathrooms: 3
- Full bathrooms: 3
Bedroom
- Dimensions: 12.00 x 13.00
Bedroom
- Dimensions: 10.00 x 12.00
Bedroom
- Dimensions: 10.00 x 13.00
Primary bathroom
- Features: Master Suite
- Dimensions: 17.00 x 21.00
Breakfast room nook
- Dimensions: 10.00 x 12.00
Dining room
- Dimensions: 13.00 x 13.00
Garage
- Dimensions: 21.60 x 29.00
Great room
- Dimensions: 16.00 x 20.00
Kitchen
- Dimensions: 16.00 x 18.00
Office
- Dimensions: 13.60 x 11.00
Screened porch
- Dimensions: 12.00 x 20.00
Heating
- Central, Electric
Cooling
- Central Air
Appliances
- Included: Some Propane Appliances, Dryer, Dishwasher, Electric Oven, Electric Range, Disposal, Microwave Hood Fan, Microwave, Refrigerator, Water Softener Owned, Water Heater, Washer
- Laundry: Laundry - Living Area
Features
- Breakfast Bar, Bathtub, Cathedral Ceiling(s), Coffered Ceiling(s), Dual Sinks, Eat-in Kitchen, Jetted Tub, Laminate Counters, Main Level Primary, Primary Suite, Open Floorplan, Pantry, Separate Shower, Tub Shower, Walk-In Closet(s)
- Flooring: Carpet, Laminate
- Windows: Blinds, Double Pane Windows
Interior area
- Total structure area: 3,993
- Total interior livable area: 3,013 sqft
Property
Parking
- Total spaces: 3
- Parking features: Attached, Concrete, Driveway, Garage, Garage Door Opener
- Attached garage spaces: 3
Features
- Levels: One
- Stories: 1
- Exterior features: Sprinkler/Irrigation, Landscaping, Concrete Driveway
- Pool features: Concrete, Heated, In Ground, Pool, Solar Heat, Waterfall
Lot
- Size: 0.28 Acres
- Features: Rectangular
Details
- Parcel number: 2141590
- Zoning: PDR
- Special conditions: Standard,Listed As-Is
- Other equipment: Generator
Construction
Type & style
- Home type: SingleFamily
- Architectural style: Ranch,One Story
- Property subtype: Single Family Residence
Materials
- Stucco
- Foundation: Block, Slab
- Roof: Asphalt,Shingle
Condition
- New construction: No
- Year built: 2013
Utilities & green energy
- Sewer: Public Sewer
- Water: Public
- Utilities for property: High Speed Internet Available
Community & neighborhood
Security
- Security features: Smoke Detector(s)
Community
- Community features: Clubhouse, Fitness, Golf, Storage Facilities, Shopping, Street Lights, Tennis Court(s)
Location
- Region: Homosassa
- Subdivision: Sugarmill Woods - Oak Village
HOA & financial
HOA
- Has HOA: Yes
- HOA fee: $145 annually
- Services included: Other, See Remarks
- Association name: Oak Village
Other
Other facts
- Listing terms: Cash,Conventional,FHA,VA Loan
- Road surface type: Paved
Price history
| Date | Event | Price |
|---|---|---|
| 3/13/2023 | Sold | $445,000-1.1%$148/sqft |
Source: | ||
| 2/16/2023 | Pending sale | $449,900$149/sqft |
Source: | ||
| 2/10/2023 | Price change | $449,900-10%$149/sqft |
Source: | ||
| 2/7/2023 | Listed for sale | $499,900+144.2%$166/sqft |
Source: | ||
| 5/8/2013 | Sold | $204,700+1564.2%$68/sqft |
Source: Public Record | ||
Public tax history
| Year | Property taxes | Tax assessment |
|---|---|---|
| 2024 | $5,976 +97.9% | $427,673 +88.8% |
| 2023 | $3,020 +7.1% | $226,506 +3% |
| 2022 | $2,821 +4.1% | $219,909 +3% |
Find assessor info on the county website
Neighborhood: Sugarmill Woods
Nearby schools
GreatSchools rating
- 6/10Lecanto Primary SchoolGrades: PK-5Distance: 8 mi
- 5/10Lecanto Middle SchoolGrades: 6-8Distance: 8 mi
- 5/10Lecanto High SchoolGrades: 9-12Distance: 7.9 mi
Schools provided by the listing agent
- Elementary: Lecanto Primary
- Middle: Lecanto Middle
- High: Lecanto High
Source: Realtors Association of Citrus County. This data may not be complete. We recommend contacting the local school district to confirm school assignments for this home.

Get pre-qualified for a loan
At Zillow Home Loans, we can pre-qualify you in as little as 5 minutes with no impact to your credit score.An equal housing lender. NMLS #10287.
Sell for more on Zillow
Get a free Zillow Showcase℠ listing and you could sell for .
$477,400
2% more+ $9,548
With Zillow Showcase(estimated)
$486,948