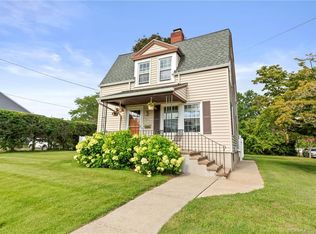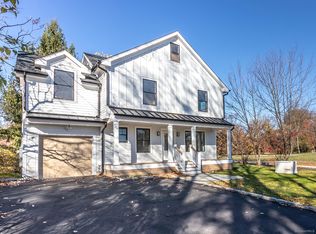Sold for $600,000 on 08/11/25
$600,000
6 Thompson Street, Fairfield, CT 06825
5beds
1,514sqft
Single Family Residence
Built in 1927
4,791.6 Square Feet Lot
$617,000 Zestimate®
$396/sqft
$4,617 Estimated rent
Home value
$617,000
$555,000 - $685,000
$4,617/mo
Zestimate® history
Loading...
Owner options
Explore your selling options
What's special
Welcome to 6 Thompson Street, a well-maintained Colonial-style home in the heart of Fairfield's convenient Tunxis Hill neighborhood. With 4-5 bedrooms and 2 full baths, this classic 1927-built gem offers timeless character, hardwood floors throughout, and modern updates where they count. The bright kitchen features stainless steel appliances, and there's a washer and dryer included in the lower level. A flexible layout includes an option for an in-law apartment on the main level-ideal for multi-generational living or extra income. Enjoy the perks of a detached two-car garage plus additional driveway parking for two more vehicles. Tucked next to McKinley School with direct access to its ballfield and playgrounds, this home offers unbeatable location and lifestyle. Moments from shopping, restaurants, parks, and with easy access to both I-95 and the Merritt Parkway, it's perfect for commuters. There's truly nothing like this at this price point in Fairfield-don't miss out!
Zillow last checked: 8 hours ago
Listing updated: August 11, 2025 at 02:14pm
Listed by:
THE HAMILTON TEAM AT WILLIAM RAVEIS REAL ESTATE,
Alan T. Hamilton 203-952-8880,
William Raveis Real Estate 203-227-4343,
Co-Listing Agent: Melissa Hamilton 203-581-4985,
William Raveis Real Estate
Bought with:
Alan T. Hamilton, RES.0764561
William Raveis Real Estate
Source: Smart MLS,MLS#: 24093620
Facts & features
Interior
Bedrooms & bathrooms
- Bedrooms: 5
- Bathrooms: 2
- Full bathrooms: 2
Primary bedroom
- Features: Hardwood Floor
- Level: Main
- Area: 250.1 Square Feet
- Dimensions: 12.2 x 20.5
Bedroom
- Features: Hardwood Floor
- Level: Upper
- Area: 196.65 Square Feet
- Dimensions: 11.5 x 17.1
Bedroom
- Features: Hardwood Floor
- Level: Upper
- Area: 130.2 Square Feet
- Dimensions: 12.4 x 10.5
Bedroom
- Features: Hardwood Floor
- Level: Upper
- Area: 72.99 Square Feet
- Dimensions: 8.11 x 9
Bedroom
- Features: Hardwood Floor
- Level: Upper
- Area: 106.22 Square Feet
- Dimensions: 9.4 x 11.3
Bathroom
- Features: Tub w/Shower
- Level: Upper
- Area: 39.69 Square Feet
- Dimensions: 4.9 x 8.1
Bathroom
- Features: Tub w/Shower, Tile Floor
- Level: Main
- Area: 36.66 Square Feet
- Dimensions: 4.7 x 7.8
Dining room
- Features: Hardwood Floor
- Level: Main
- Area: 105.28 Square Feet
- Dimensions: 9.4 x 11.2
Kitchen
- Features: Granite Counters, Tile Floor
- Level: Main
- Area: 91.18 Square Feet
- Dimensions: 9.4 x 9.7
Living room
- Features: Hardwood Floor
- Level: Main
- Area: 243.8 Square Feet
- Dimensions: 11.5 x 21.2
Heating
- Forced Air, Natural Gas
Cooling
- Central Air
Appliances
- Included: Gas Range, Microwave, Refrigerator, Dishwasher, Washer, Dryer, Gas Water Heater, Water Heater
- Laundry: Lower Level
Features
- Wired for Data
- Basement: Full
- Attic: Access Via Hatch
- Has fireplace: No
Interior area
- Total structure area: 1,514
- Total interior livable area: 1,514 sqft
- Finished area above ground: 1,514
Property
Parking
- Total spaces: 2
- Parking features: Detached
- Garage spaces: 2
Features
- Exterior features: Sidewalk
- Waterfront features: Beach Access
Lot
- Size: 4,791 sqft
- Features: Corner Lot, Dry
Details
- Parcel number: 119578
- Zoning: R3
Construction
Type & style
- Home type: SingleFamily
- Architectural style: Colonial
- Property subtype: Single Family Residence
Materials
- Vinyl Siding
- Foundation: Concrete Perimeter
- Roof: Asphalt
Condition
- New construction: No
- Year built: 1927
Utilities & green energy
- Sewer: Public Sewer
- Water: Public
Community & neighborhood
Community
- Community features: Basketball Court, Golf, Health Club, Library, Medical Facilities, Playground, Near Public Transport
Location
- Region: Fairfield
- Subdivision: Tunxis Hill
Price history
| Date | Event | Price |
|---|---|---|
| 9/5/2025 | Listing removed | $4,250$3/sqft |
Source: Zillow Rentals | ||
| 8/19/2025 | Listed for rent | $4,250+13.3%$3/sqft |
Source: Zillow Rentals | ||
| 8/11/2025 | Sold | $600,000-1.6%$396/sqft |
Source: | ||
| 7/31/2025 | Listed for sale | $610,000$403/sqft |
Source: | ||
| 7/8/2025 | Pending sale | $610,000$403/sqft |
Source: | ||
Public tax history
| Year | Property taxes | Tax assessment |
|---|---|---|
| 2025 | $6,793 +1.8% | $239,260 |
| 2024 | $6,675 +1.4% | $239,260 |
| 2023 | $6,582 +1% | $239,260 |
Find assessor info on the county website
Neighborhood: 06825
Nearby schools
GreatSchools rating
- 5/10Mckinley SchoolGrades: K-5Distance: 0.1 mi
- 7/10Tomlinson Middle SchoolGrades: 6-8Distance: 2.7 mi
- 9/10Fairfield Warde High SchoolGrades: 9-12Distance: 0.5 mi
Schools provided by the listing agent
- Elementary: McKinley
- Middle: Roger Ludlowe
- High: Fairfield Warde
Source: Smart MLS. This data may not be complete. We recommend contacting the local school district to confirm school assignments for this home.

Get pre-qualified for a loan
At Zillow Home Loans, we can pre-qualify you in as little as 5 minutes with no impact to your credit score.An equal housing lender. NMLS #10287.
Sell for more on Zillow
Get a free Zillow Showcase℠ listing and you could sell for .
$617,000
2% more+ $12,340
With Zillow Showcase(estimated)
$629,340
